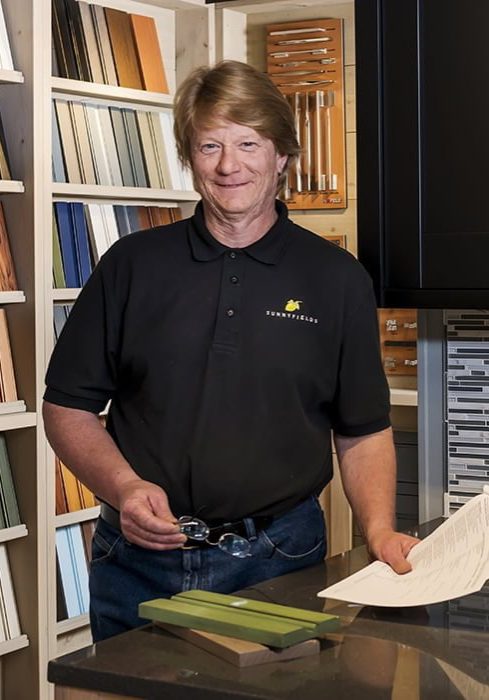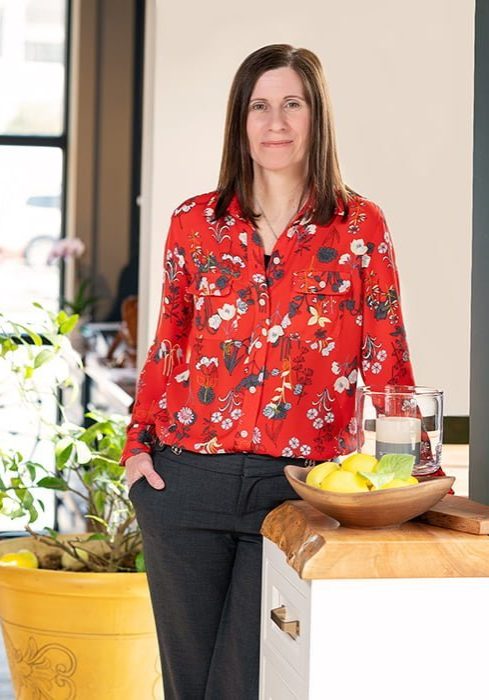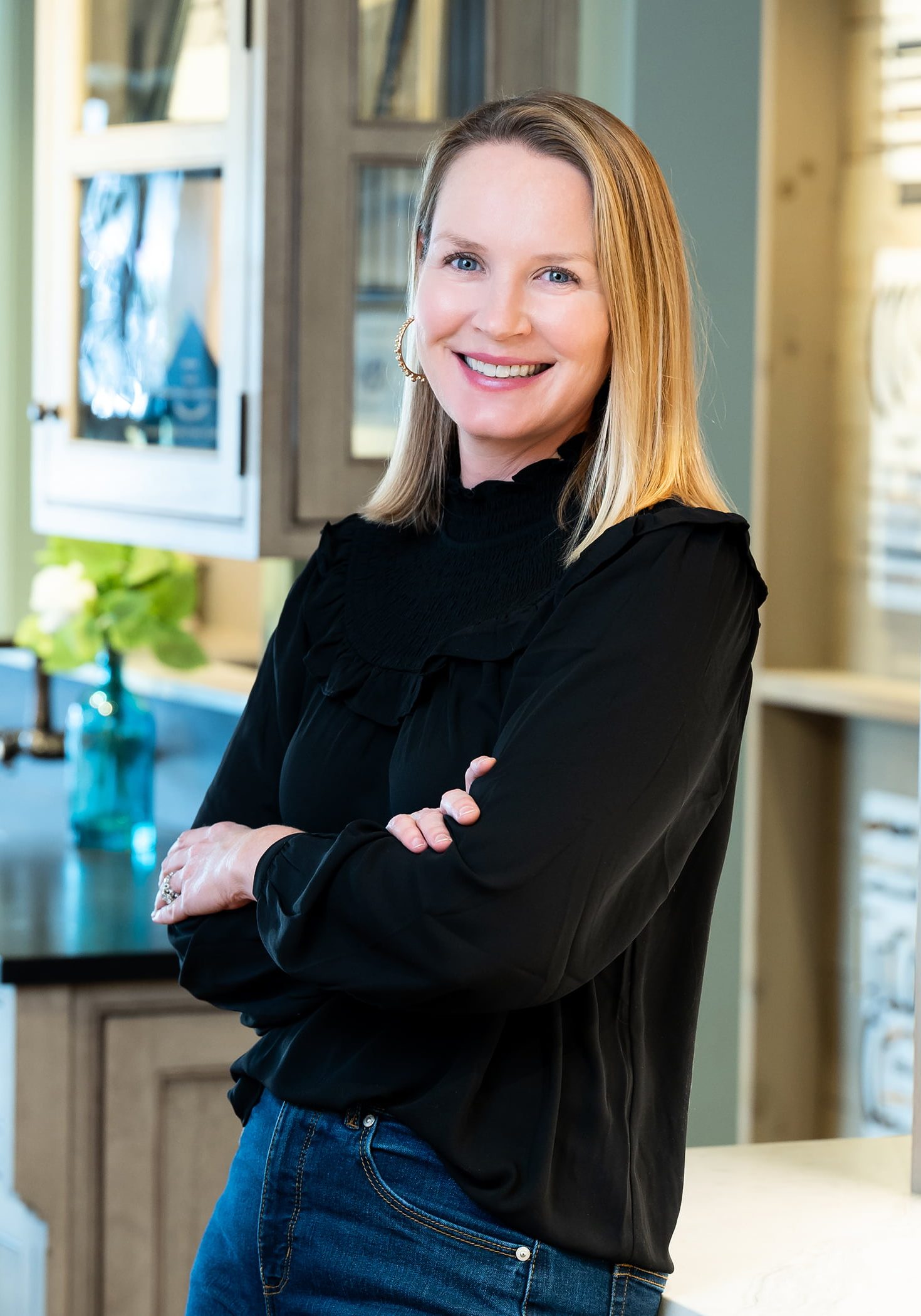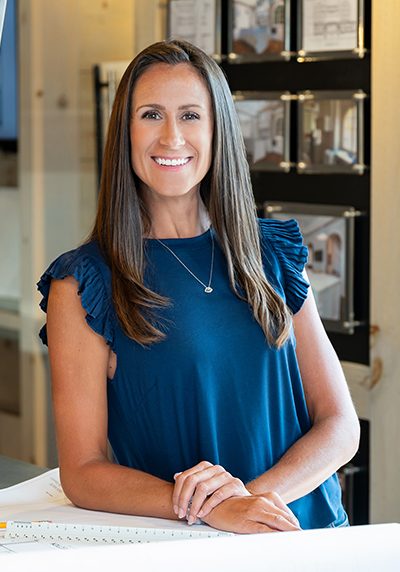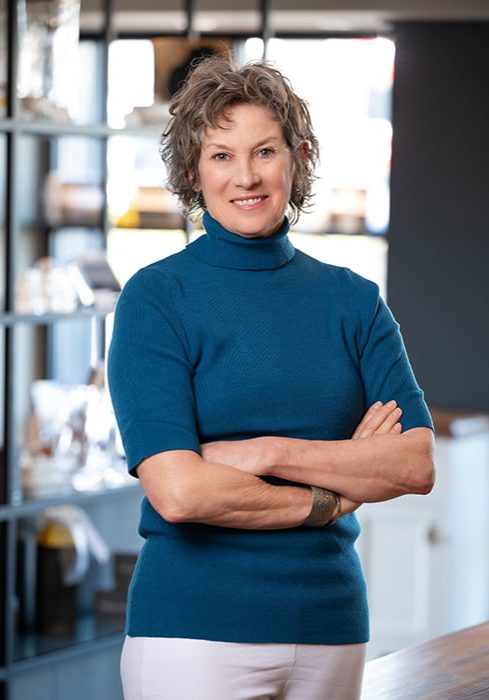Our Team
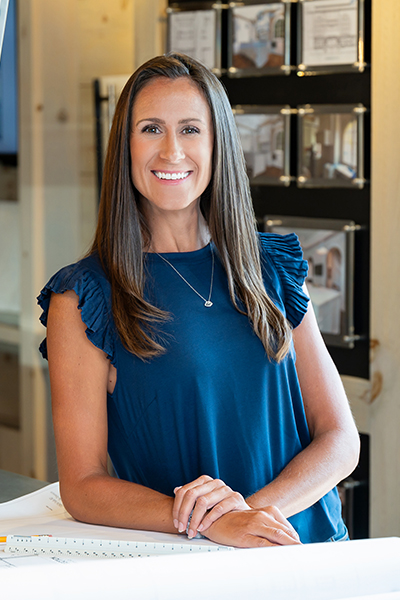
Amanda
Project Architect
Amanda is a skilled Project Architect dedicated to bringing our whole home design concepts to life. Collaborating with our estimating and design teams, she ensures smooth project progression from conception to completion. Her role includes creating essential documents for permitting, estimation, and product procurement, with a focus on AutoCAD and architectural design. Amanda’s attention to detail and passion for design make her an invaluable asset to our team, driving the successful realization of every project.
Get To Know Amanda
Before you meet with your design and construction team, it’s helpful to think about a few key things to ensure we make the most of the time together. Start by considering the style you’re drawn to—whether it’s traditional, modern, rustic, or something else entirely. Next, think about the colors or materials you love, like crisp whites, natural woods, or soft grays. It’s also important to reflect on how you want your space to feel and function. For example, do you want a timeless, simple, or calming space? How does your lifestyle play into this—do you entertain often, have young children, or want to create a space where you can age in place?
In addition, if you have any inspirational images, those can be a great starting point for our discussion. Having a budget range in mind will help us stay on track, and it’s useful to make a list of your top priorities, including any must-haves and nice-to-haves.
Remember, your project team’s role is to guide you through the entire renovation process, listen to your ideas, respect your budget, and ultimately help create a space that reflects your unique personality and lifestyle.
When coming up with a budget for your new kitchen, there are a few important things to keep in mind. First, consider the size of your space—are you working within your current kitchen’s footprint or are you hoping to expand your renovation into other dining and living spaces. Remember, removing any walls or doing structural work to create a larger space can impact the budget. If you’re changing the layout of the kitchen, tasks like moving appliance hook ups also dictate the budget required. The age of your home is another factor; if it’s older, you might need to update wiring or plumbing, which can add to costs.
Additionally, the type of materials and finishes you choose will also play a big role—there’s a wide range of options available, from more affordable choices to high-end finishes. Thinking about these factors ahead of time will help you set a realistic budget and avoid surprises down the road! Your design team can discuss all of these items with you and help you create a realistic budget for the type of renovation you want to do!
