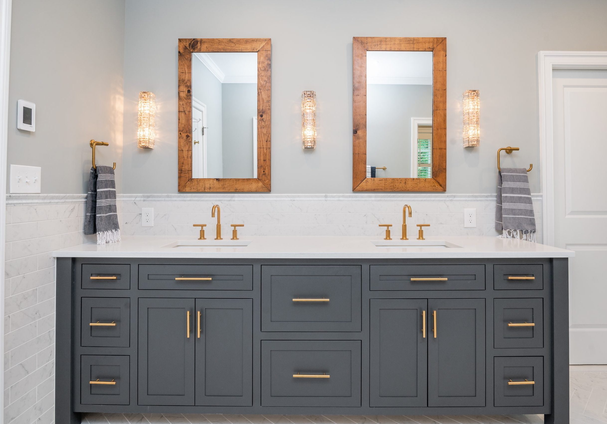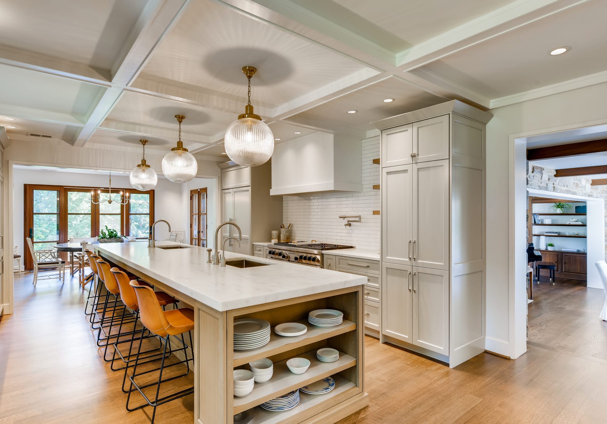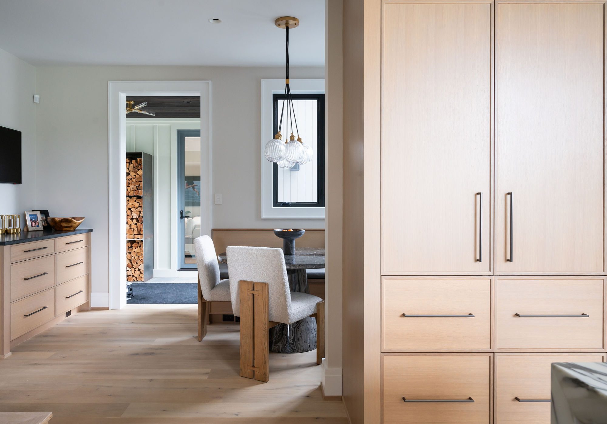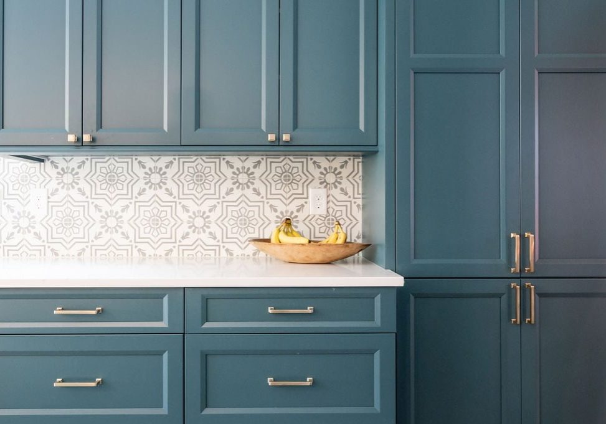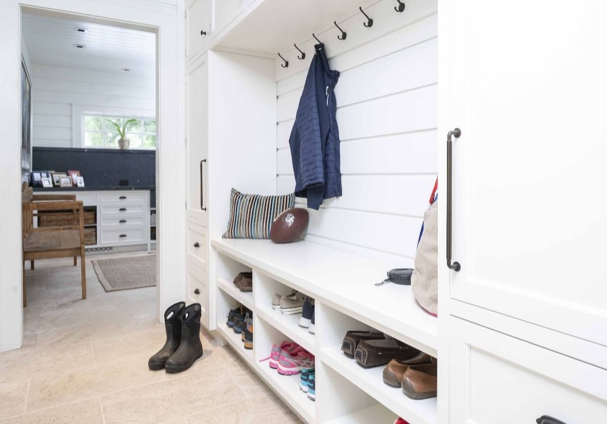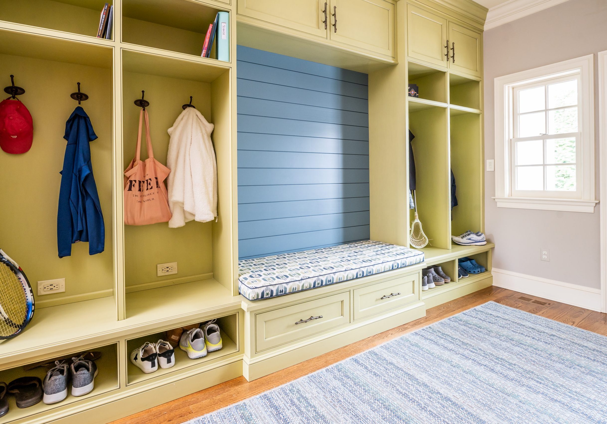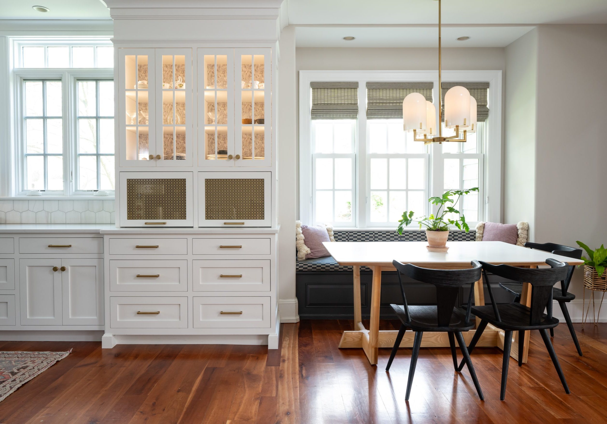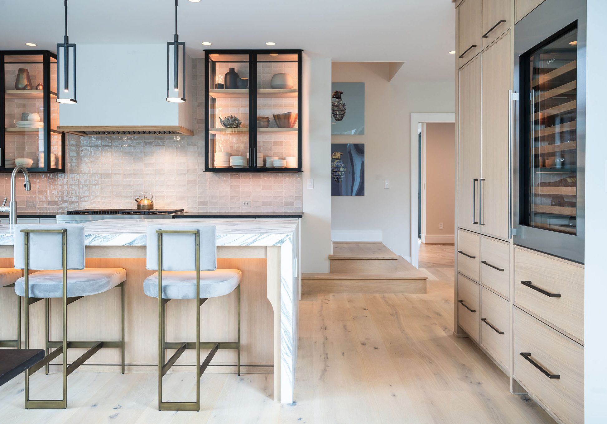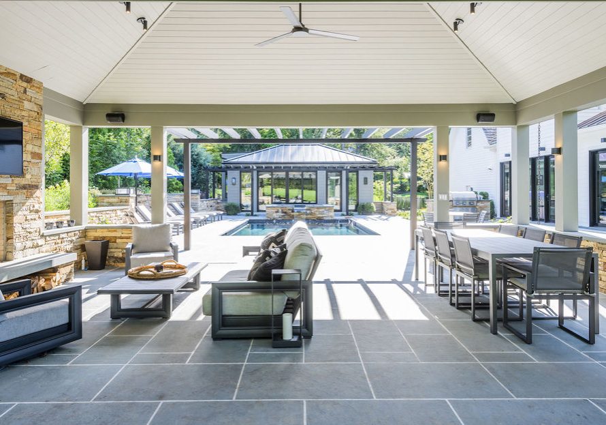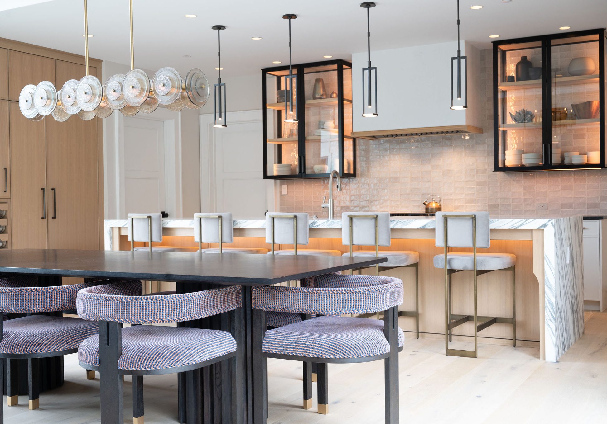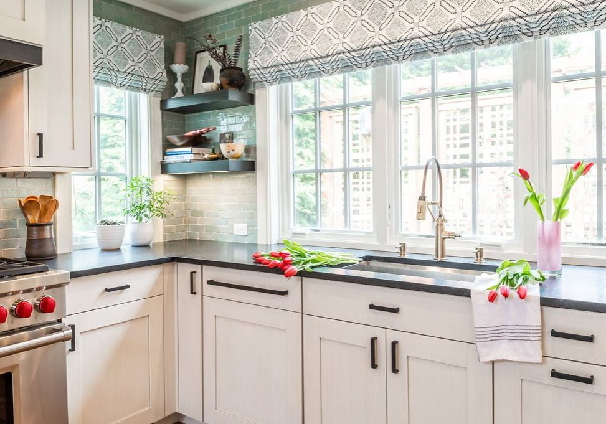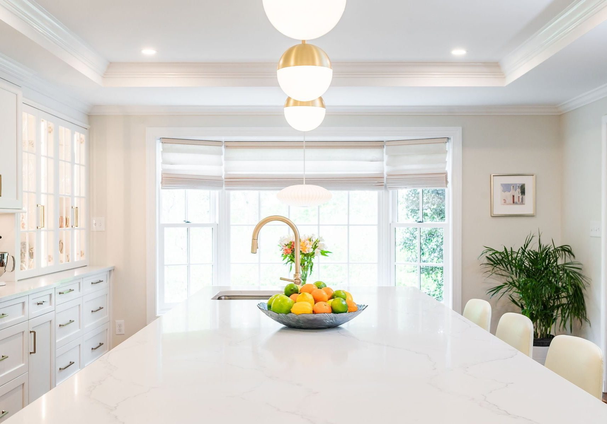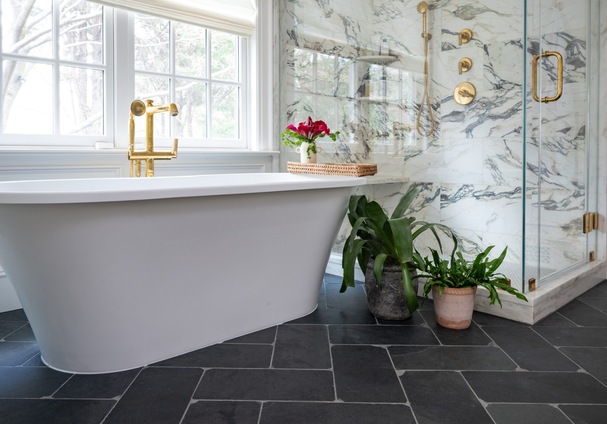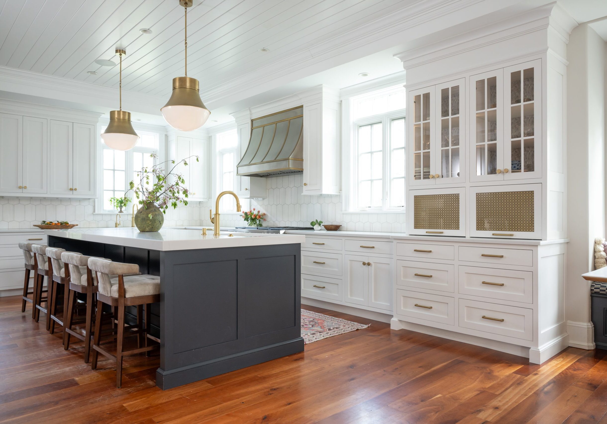In recent years, open-concept kitchen design has become one of the most sought-after trends in home remodeling, and for good reason. An open kitchen, connected to the dining and living areas, offers a seamless flow between spaces, creating a warm, inviting atmosphere for families and guests. However, achieving the perfect open-concept kitchen requires thoughtful planning, expert design, and precise execution. The team at Sunnyfields Cabinetry partners with homeowners to bring their open-concept visions to life with custom cabinetry, professional layout solutions, and meticulous attention to detail. Here’s how an open-concept kitchen can enhance your home and why professional guidance is essential.
Enhanced Social Interaction
One of the biggest benefits of an open-concept kitchen is its ability to promote social interaction. Without walls separating the kitchen from other living areas, family members and guests can easily connect while meals are being prepared. An open layout allows the cook to be part of the conversation, whether it’s chatting with family members watching TV in the living room or entertaining guests at the dining table.
For families, an open kitchen creates a multi-functional space where kids can do homework at the island or dining space while parents cook, or where everyone can gather around for snacks and casual meals. However, achieving this level of functionality requires thoughtful layout planning to ensure that seating, prep areas, and storage are all strategically placed. Our design team works with you to understand your family’s lifestyle, creating an open layout that optimizes flow and fosters interaction without sacrificing functionality.
Increased Natural Light
Another major advantage of open-concept kitchens is the increase in natural light. By removing walls, sunlight from adjacent windows in the living and dining areas can flow into the kitchen, creating a bright and airy atmosphere. Natural light not only enhances the aesthetic of the space, but also makes it feel larger and more welcoming. For homes that may have limited windows in the kitchen area, opening up the space to share light from other rooms is an excellent way to brighten the kitchen.
Our team incorporates strategies to maximize natural light in open-concept designs. From choosing the right materials and colors to installing light-enhancing features like large windows or skylights, we create a kitchen that feels open, vibrant, and connected to the rest of your home. Our designers can also advise on the best artificial lighting solutions to complement natural light, ensuring a well-lit and comfortable kitchen that works any time of day.
Improved Flow and Functionality
One of the practical benefits of an open-concept kitchen is the improved flow between the kitchen, dining, and living areas. An open layout eliminates barriers and creates a seamless transition between spaces, making it easier to move around, especially when entertaining. Whether you’re serving dinner to family members in the dining area or carrying drinks to guests in the living room, an open-concept layout streamlines movement and eliminates bottlenecks.
In terms of functionality, open kitchens can be designed with various zones for cooking, dining, and lounging, making them incredibly versatile. Our designs prioritize custom cabinetry and layout solutions that make the most of open spaces. From creating a convenient island with additional storage and seating to integrating a butler’s pantry for prep work, we ensure that every part of your kitchen is both functional and accessible. By optimizing storage, traffic flow, and workspace, we make your open-concept kitchen as practical as it is beautiful.
Maximizing Value with Custom Design
An open-concept kitchen isn’t just an aesthetic choice; it’s an investment in your home’s value. Open layouts are highly desirable and can make a home feel more spacious, modern, and adaptable to various lifestyles. When potential buyers walk into a home with a thoughtfully designed open kitchen, they see a space where they can entertain, connect with family, and make memories. This kind of layout has strong appeal and can significantly enhance resale value.
However, achieving a cohesive look in an open-concept kitchen can be challenging. The kitchen needs to blend harmoniously with adjacent living and dining areas in terms of style, color, and materials. That’s where our expertise comes in. Our team helps you select finishes, cabinetry, countertops, and colors that work together across spaces. We bring everything into balance so that your kitchen feels integrated with the rest of your home, rather than separate or disjointed.
The Importance of Professional Planning
While the idea of an open-concept kitchen may sound simple, executing this type of remodel requires extensive planning and expertise. Structural walls may need to be removed, and this can have significant implications for your home’s framework. Our team works closely with engineers, architects and our construction team to ensure that any necessary modifications are safe, secure, and meet building codes. We also handle the intricate details of ventilation, electrical work, and plumbing, which may need to be reconfigured in an open kitchen layout.
In addition to structural considerations, an open kitchen requires careful design to avoid potential issues like noise and clutter, which can easily disrupt an open space. Our designers know how to strategically position appliances, storage, and prep areas to minimize noise and maintain a clean, organized look. With our guidance, you get an open-concept kitchen that combines style, functionality, and structure in a way that works beautifully for your home.
Ready to Open Up Your Space?
An open-concept kitchen can transform your home, creating a welcoming, light-filled space that enhances daily life and adds value to your property. But designing and building this type of kitchen requires the skill and experience of professionals who understand how to create seamless, functional, and visually stunning spaces.
If you’re ready to explore the possibilities of an open-concept kitchen, reach out to our team today; we’re here to guide you through every step of the process, from planning and design to construction and finishing touches. Let us help you open up your space and bring your vision to life.
More Design Insights
Click below to read more of our home design insights
Timeless vs. Trendy: Choosing a Style for Your Bathroom Remodel
When planning a bathroom remodel, one of the biggest questions homeowners face is whether to go timeless or embrace current design trends. It’s an exciting decision, but also one that…
Read MoreFrom Concept to Completion: The Process of a Custom Kitchen Remodel
When homeowners begin to dream of a new kitchen, they often imagine the final result—the clean countertops, custom cabinetry, beautiful lighting, and carefully chosen finishes. But what transforms that dream…
Read MorePlanning Ahead: Starting Your Holiday Kitchen Remodel Early
When the holidays come around, the kitchen becomes the heart of your home more than ever. It’s where meals are shared, cookies are baked, guests gather, and lasting memories are…
Read MoreThe Role of Functional Design in Creating Kitchens That Work for You
When you think of a dream kitchen, it’s easy to imagine gorgeous countertops, custom cabinetry, and statement lighting, but what truly makes a kitchen exceptional is how well it works…
Read MoreDesigning Functional Utility Spaces: Beyond the Kitchen and Bath
When most homeowners think of remodeling, the focus tends to fall on kitchens and bathrooms—and for good reason. These are high-use, high-impact spaces that set the tone for both aesthetics…
Read MoreThe Value of a Well-Designed Mudroom: Organization Starts at the Door
For busy households, the mudroom is one of the most important yet often overlooked spaces in the home. As the transition point between the outdoors and your living space, a…
Read MoreDesigning Kitchens for Entertaining: How We Create Spaces Perfect for Hosting
In today’s homes, the kitchen is far more than a place to cook—it’s the heart of social connection, celebration, and everyday gathering. Whether you’re hosting holiday meals, casual brunches, or…
Read MoreThe Impact of Layout on Kitchen Efficiency: Why Expert Design Makes All the Difference
When homeowners begin planning a kitchen remodel, many focus first on finishes, appliances, or cabinetry style. While those choices are certainly important, the true foundation of an efficient and enjoyable…
Read MoreOutdoor Entertaining Spaces: How to Design an Outdoor Kitchen for Summer Fun
As warmer weather approaches, many homeowners begin dreaming of alfresco dinners, weekend barbecues, and relaxed gatherings with family and friends. An outdoor kitchen and entertaining space can transform your backyard…
Read MoreThe Role of Design Professionals in Creating a Kitchen That Enhances Your Lifestyle
The kitchen is more than just a place to prepare meals—it’s the heart of the home, a space for gathering, entertaining, and making memories. Designing a kitchen that complements your…
Read MoreTransforming Small Spaces with Smart Design Solutions
Designing small kitchens and bathrooms can be a challenge, but with professional expertise and a thoughtful approach, these compact spaces can be transformed into highly functional and beautiful areas. At…
Read MoreMaximizing Natural Light in Your Kitchen and Bath Remodel
Natural light has the power to transform any room, making it feel brighter, larger, and more welcoming. In kitchens and bathrooms, where functionality meets style, natural light is especially important—it…
Read MoreCreating Cozy and Inviting Bathroom Retreats for Winter
As the days grow shorter and the temperature drops, our homes become havens of comfort and warmth. While many of us think about cozying up in the living room or…
Read MoreThe Timeless Appeal of Classic Kitchen Designs
When it comes to designing the heart of the home, classic kitchen designs remain a popular choice for homeowners who value timeless elegance and enduring functionality. Unlike fleeting design trends,…
Read MoreA Season of Gratitude: Giving Back to Our Community
At Delbert Adams Construction Group, Sunnyfields Cabinetry, and Gold Seal Services, this season of gratitude carries special meaning. As we celebrate 17 incredible years in business, we are reminded of…
Read More