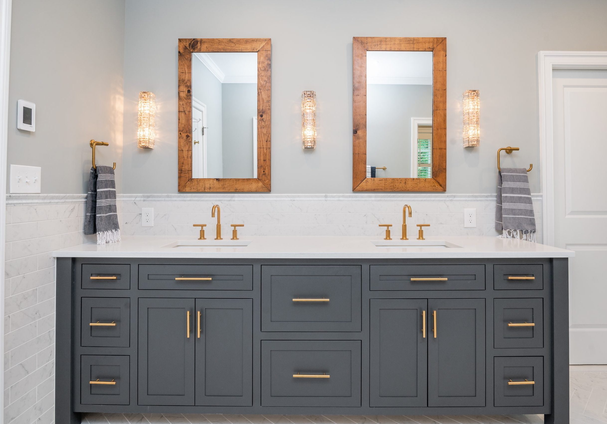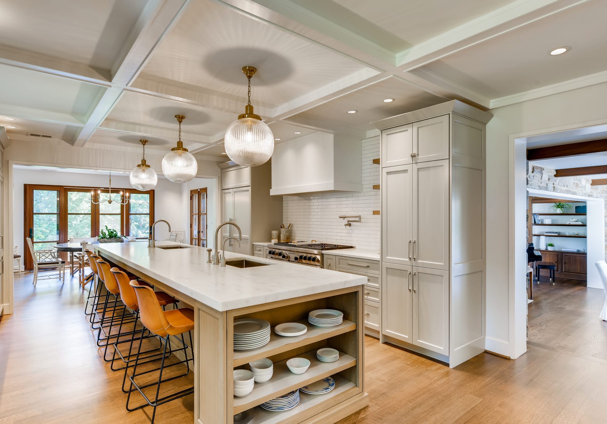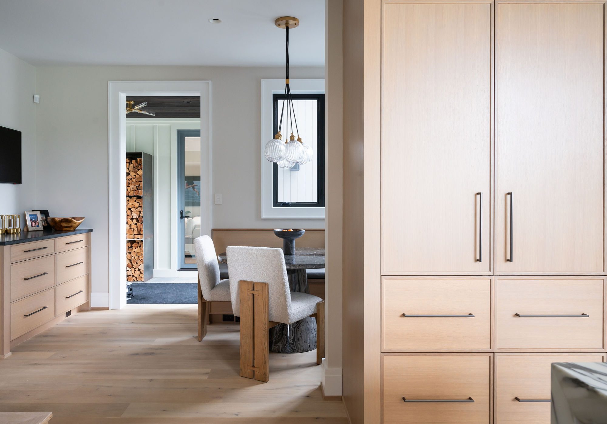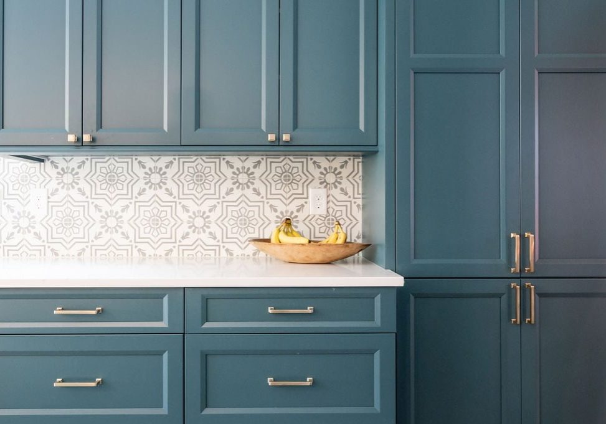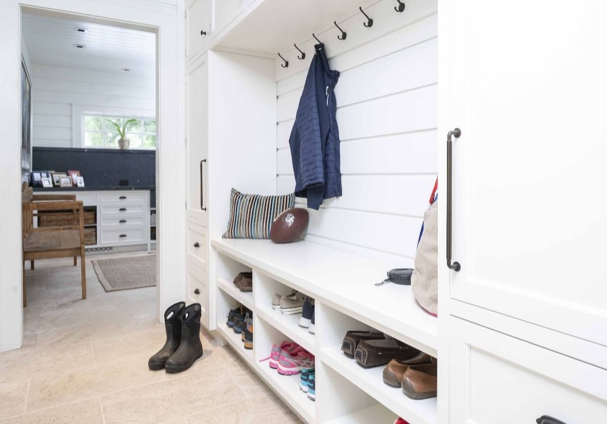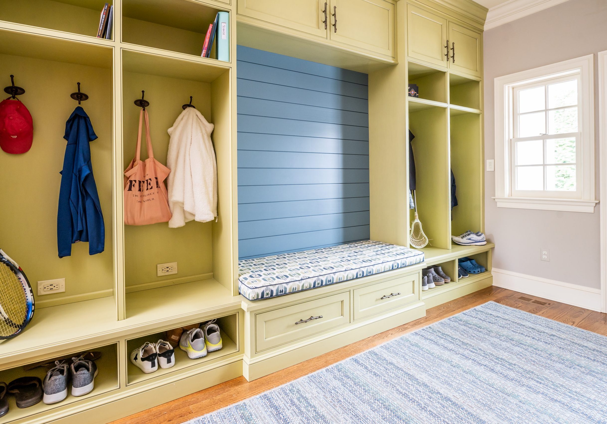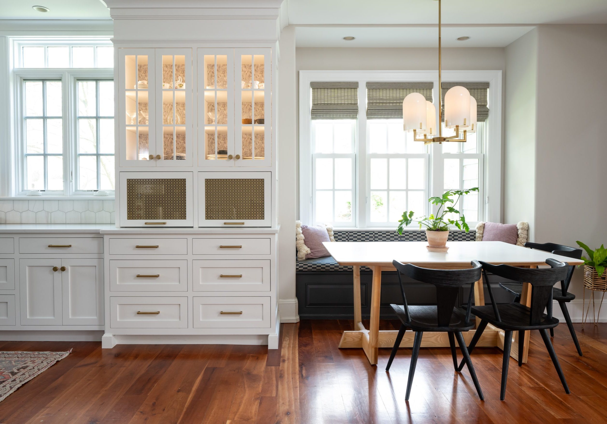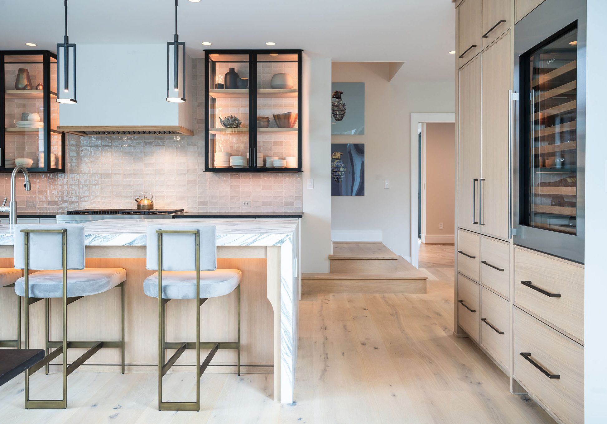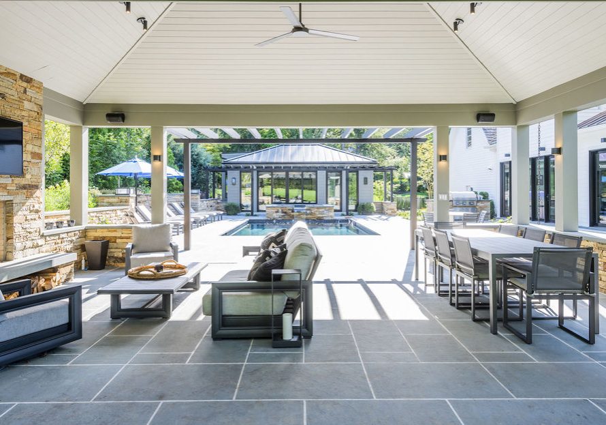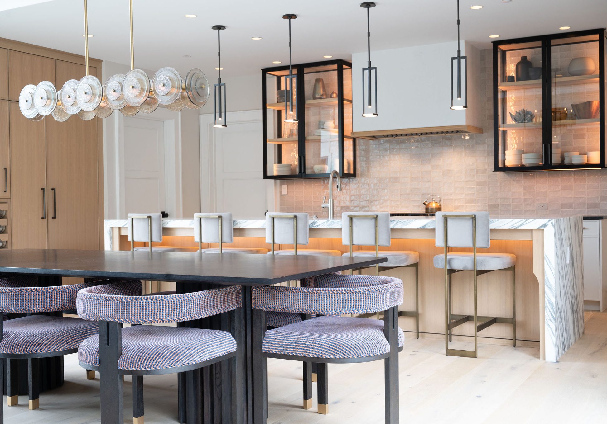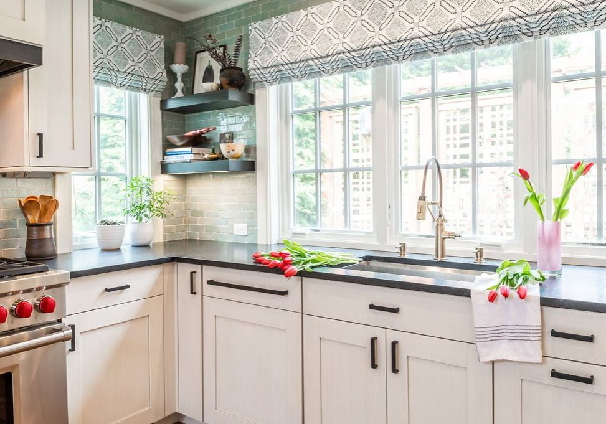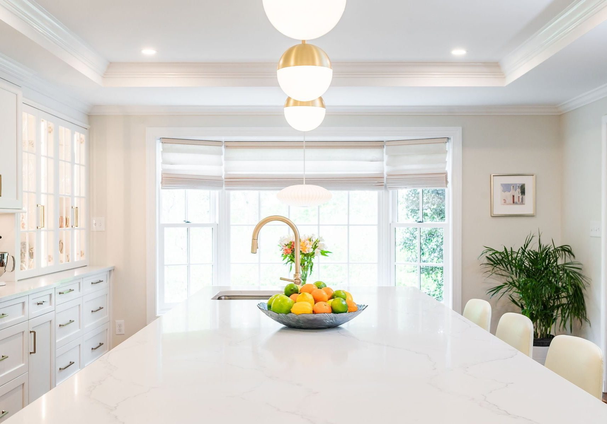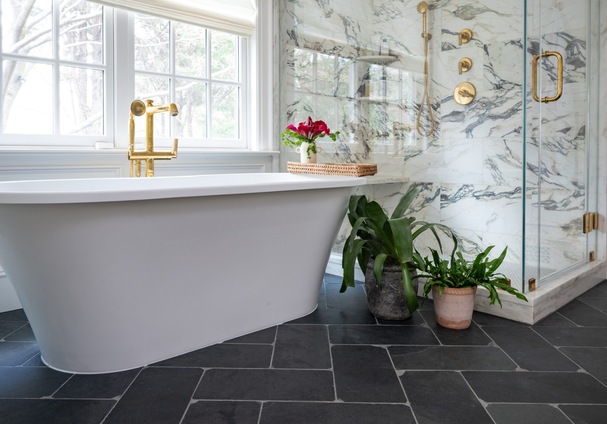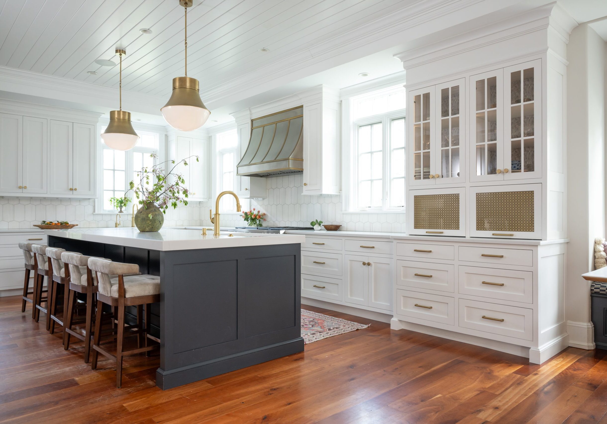Designing the perfect kitchen is a blend of art and science, where aesthetics meet functionality in a dance of precision and creativity. At the heart of this design process lies the understanding of kitchen layout fundamentals, such as the work triangle, zoning, and flow. These principles are crucial in creating a space that is not only beautiful but also highly efficient and enjoyable to use. Our professional design expertise brings these concepts to life, tailoring spaces that cater to the unique needs and lifestyles of our clients. Let’s delve into the fundamentals of effective kitchen layout design and how our services can transform your kitchen into a masterpiece of form and function.
The Work Triangle: Efficiency in Motion
The work triangle is a time-honored concept in kitchen design, emphasizing the placement of the three most critical work areas: the sink, stove, and refrigerator. The idea is to minimize the distance between these areas while allowing for easy access and movement. A well-designed work triangle reduces unnecessary steps, saving time and energy in meal preparation and cleanup. Our design team expertly crafts your kitchen layout to optimize these interactions, ensuring a seamless cooking experience that blends efficiency with elegance.
Zoning: Organized Functionality
While the work triangle focuses on the primary workstations, zoning expands this concept by organizing the kitchen into dedicated areas for specific activities. Zones for food preparation, cooking, cleaning, and storage are strategically placed to enhance functionality and flow. For example, a baking zone might include a countertop for dough rolling, nearby storage for baking sheets, and an oven at arm’s reach. Our design services excel in zoning, creating custom kitchen layouts that organize activities into coherent, efficient spaces. Custom cabinetry plays a pivotal role here, tailored to store your kitchen essentials exactly where they’re needed, further enhancing the kitchen’s functionality and aesthetics.
Flow: The Rhythm of the Kitchen
The flow of a kitchen is about how movement weaves through the space, encompassing everything from daily routines to how guests navigate the room during gatherings. A kitchen with good flow feels intuitive to use, with a layout that naturally guides you from one task to the next. It also considers the interaction between the kitchen and other areas of the home, ensuring a harmonious relationship that facilitates entertaining and family life. Our design expertise ensures your kitchen not only looks stunning but feels right, with a layout that complements your home’s overall rhythm and lifestyle.
The Value of Professional Design Expertise
Creating a kitchen that balances the work triangle, zoning, and flow requires a deep understanding of both design principles and the practical needs of homeowners. This is where our professional design expertise comes into play. We bring a wealth of experience in transforming kitchens of all sizes and shapes into spaces that are both functional and beautiful. Through personalized consultations, we dive into your unique needs, preferences, and lifestyle, ensuring that the final design is a perfect fit for you.
From selecting the optimal layout to choosing the right materials and integrating custom cabinetry, our comprehensive design and remodeling services cover every aspect of your kitchen transformation. Our commitment to quality and attention to detail ensures that your kitchen is not just a place to cook but a space where memories are made, and life is lived to the fullest.
The art and science of kitchen layout design are foundational to creating a space that is both beautiful and functional. With our professional design services and expertise in custom cabinetry and remodeling, we are dedicated to bringing your dream kitchen to life. Let us help you craft a kitchen that is a true reflection of your style and a joy to use every day.
More Design Insights
Click below to read more of our home design insights
Timeless vs. Trendy: Choosing a Style for Your Bathroom Remodel
When planning a bathroom remodel, one of the biggest questions homeowners face is whether to go timeless or embrace current design trends. It’s an exciting decision, but also one that…
Read MoreFrom Concept to Completion: The Process of a Custom Kitchen Remodel
When homeowners begin to dream of a new kitchen, they often imagine the final result—the clean countertops, custom cabinetry, beautiful lighting, and carefully chosen finishes. But what transforms that dream…
Read MorePlanning Ahead: Starting Your Holiday Kitchen Remodel Early
When the holidays come around, the kitchen becomes the heart of your home more than ever. It’s where meals are shared, cookies are baked, guests gather, and lasting memories are…
Read MoreThe Role of Functional Design in Creating Kitchens That Work for You
When you think of a dream kitchen, it’s easy to imagine gorgeous countertops, custom cabinetry, and statement lighting, but what truly makes a kitchen exceptional is how well it works…
Read MoreDesigning Functional Utility Spaces: Beyond the Kitchen and Bath
When most homeowners think of remodeling, the focus tends to fall on kitchens and bathrooms—and for good reason. These are high-use, high-impact spaces that set the tone for both aesthetics…
Read MoreThe Value of a Well-Designed Mudroom: Organization Starts at the Door
For busy households, the mudroom is one of the most important yet often overlooked spaces in the home. As the transition point between the outdoors and your living space, a…
Read MoreDesigning Kitchens for Entertaining: How We Create Spaces Perfect for Hosting
In today’s homes, the kitchen is far more than a place to cook—it’s the heart of social connection, celebration, and everyday gathering. Whether you’re hosting holiday meals, casual brunches, or…
Read MoreThe Impact of Layout on Kitchen Efficiency: Why Expert Design Makes All the Difference
When homeowners begin planning a kitchen remodel, many focus first on finishes, appliances, or cabinetry style. While those choices are certainly important, the true foundation of an efficient and enjoyable…
Read MoreOutdoor Entertaining Spaces: How to Design an Outdoor Kitchen for Summer Fun
As warmer weather approaches, many homeowners begin dreaming of alfresco dinners, weekend barbecues, and relaxed gatherings with family and friends. An outdoor kitchen and entertaining space can transform your backyard…
Read MoreThe Role of Design Professionals in Creating a Kitchen That Enhances Your Lifestyle
The kitchen is more than just a place to prepare meals—it’s the heart of the home, a space for gathering, entertaining, and making memories. Designing a kitchen that complements your…
Read MoreTransforming Small Spaces with Smart Design Solutions
Designing small kitchens and bathrooms can be a challenge, but with professional expertise and a thoughtful approach, these compact spaces can be transformed into highly functional and beautiful areas. At…
Read MoreMaximizing Natural Light in Your Kitchen and Bath Remodel
Natural light has the power to transform any room, making it feel brighter, larger, and more welcoming. In kitchens and bathrooms, where functionality meets style, natural light is especially important—it…
Read MoreCreating Cozy and Inviting Bathroom Retreats for Winter
As the days grow shorter and the temperature drops, our homes become havens of comfort and warmth. While many of us think about cozying up in the living room or…
Read MoreThe Timeless Appeal of Classic Kitchen Designs
When it comes to designing the heart of the home, classic kitchen designs remain a popular choice for homeowners who value timeless elegance and enduring functionality. Unlike fleeting design trends,…
Read MoreA Season of Gratitude: Giving Back to Our Community
At Delbert Adams Construction Group, Sunnyfields Cabinetry, and Gold Seal Services, this season of gratitude carries special meaning. As we celebrate 17 incredible years in business, we are reminded of…
Read More