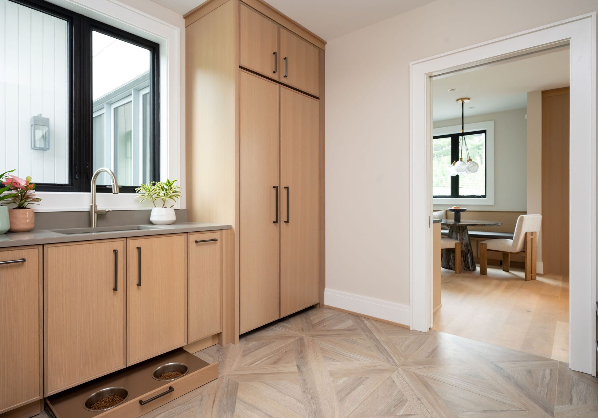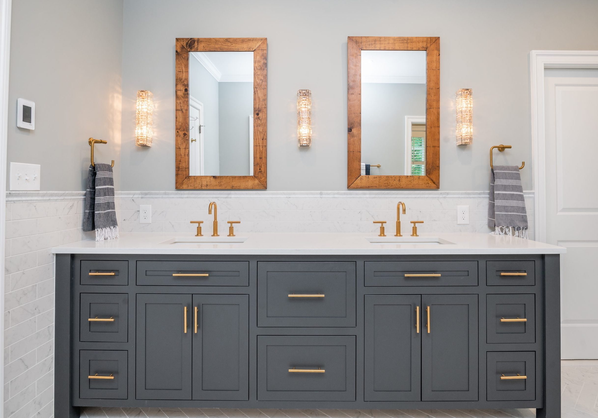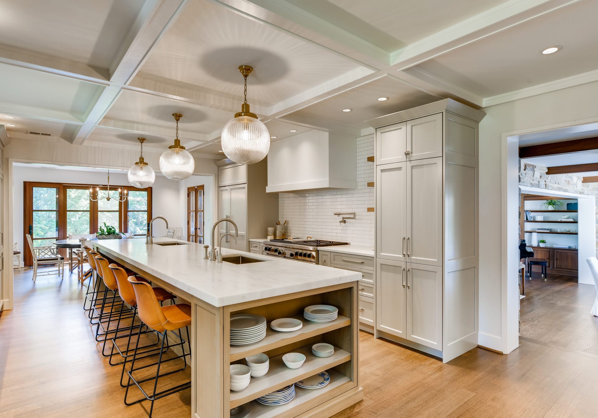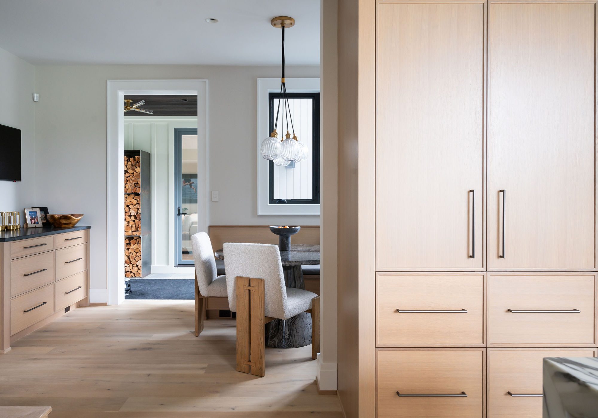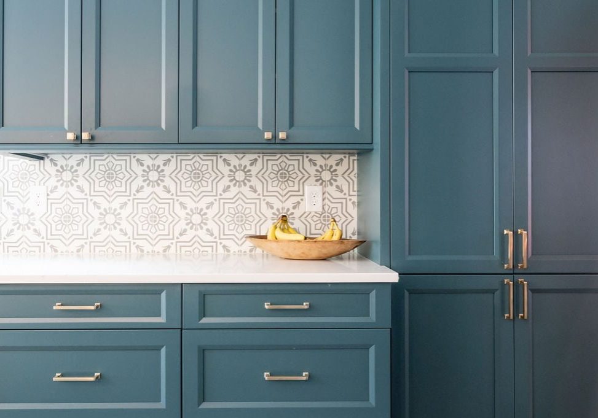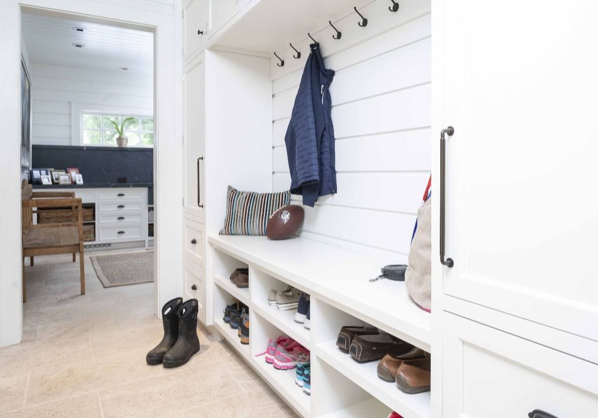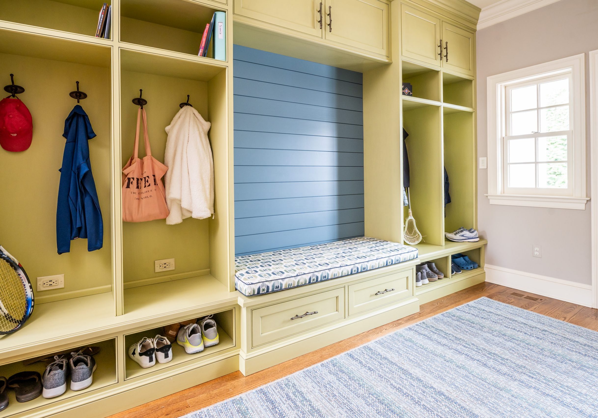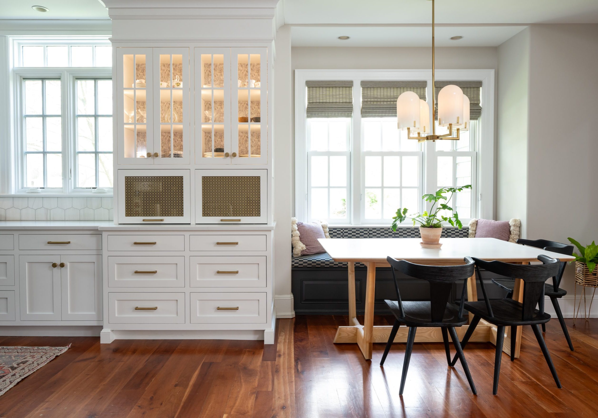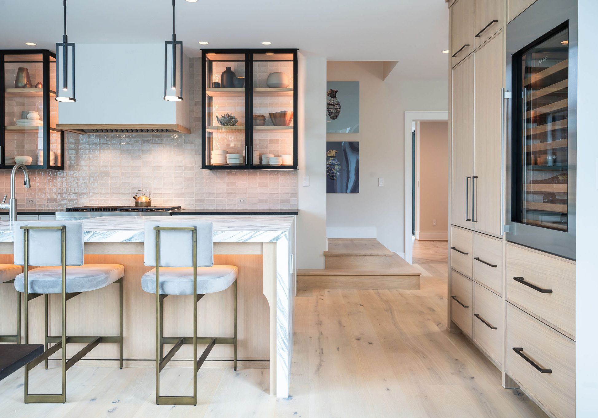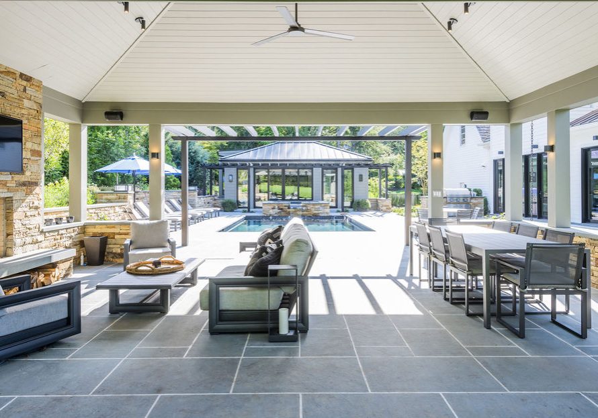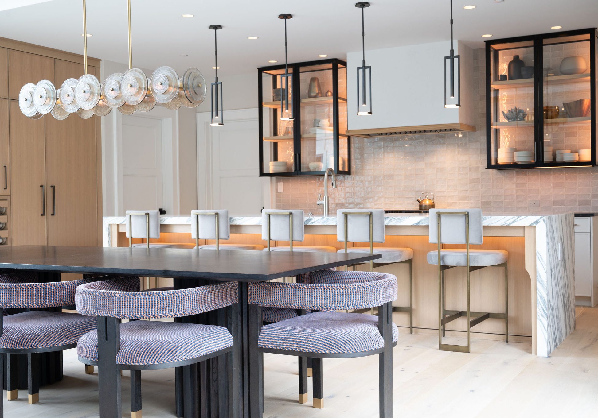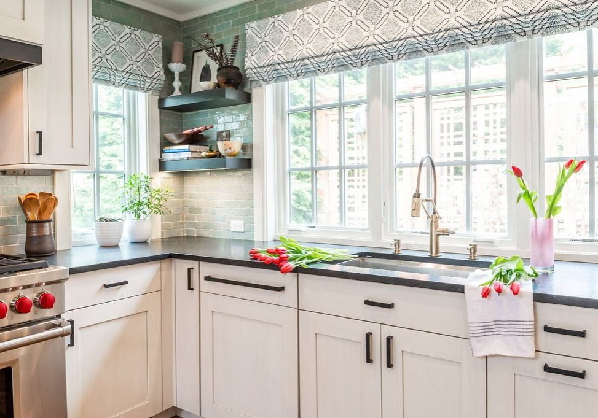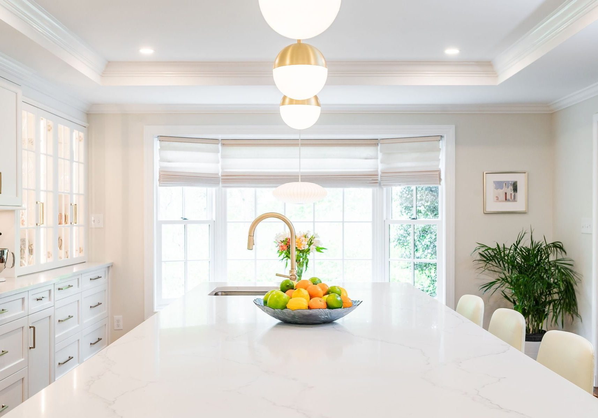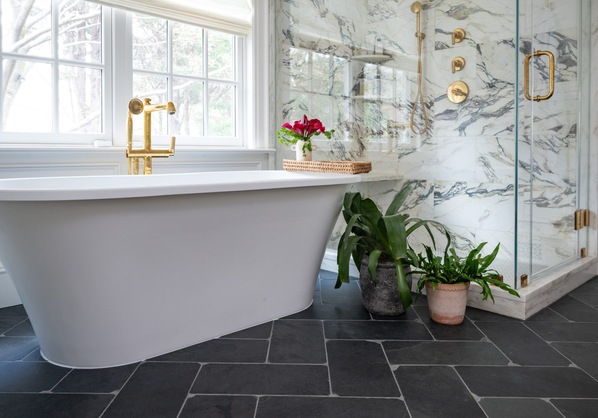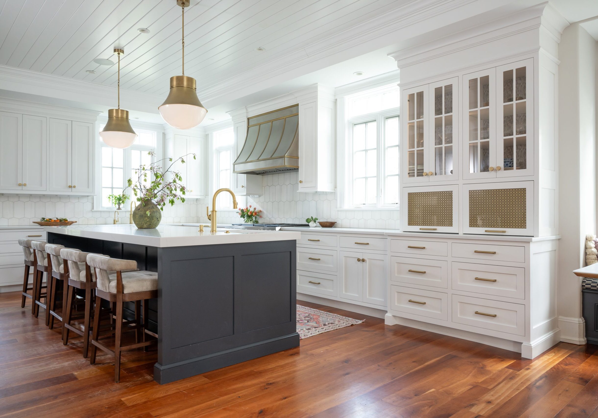Small kitchens and bathrooms are a common challenge many homeowners face. However, limited space does not mean you have to compromise on style, functionality, or comfort. With the right design strategies and innovative solutions, even the smallest spaces can be transformed into efficient, stylish, and highly functional areas of your home. Here, we explore how professional design, coupled with custom cabinetry, can overcome space challenges, providing you with creative solutions that cater specifically to your needs.
Smart Design is Key
The foundation of maximizing small kitchen and bathroom spaces lies in smart, thoughtful design. Utilizing every inch of available space efficiently can make a world of difference. This is where professional design services come into play. Our experienced designers specialize in creating custom solutions that address the unique challenges of small spaces. From clever layouts that enhance workflow and movement to multifunctional features that serve dual purposes, professional design is the first step toward making your compact kitchen or bathroom feel spacious and welcoming.
Custom Cabinetry: A Game-Changer
Off-the-shelf cabinetry often falls short when it comes to small kitchens and bathrooms, primarily due to their standard sizes and lack of flexibility. Custom cabinetry, on the other hand, is designed and built to fit the exact dimensions of your space, ensuring no valuable area is wasted. Our custom kitchen cabinetry is tailored to meet your specific storage needs, style preferences, and functional requirements. Whether you need slim cabinets to fit narrow spaces, innovative corner solutions, or height-adjustable shelves for easy accessibility, custom cabinetry provides the flexibility and efficiency needed in small spaces.
Vertical Space Utilization
One of the most effective strategies in maximizing small spaces is to think vertically. Extending cabinets up to the ceiling not only offers additional storage but also draws the eye upward, creating a sense of height and openness. Incorporating open shelving can also provide storage without the visual weight of closed cabinets, making the room appear larger. Our design team excels at creating vertical storage solutions that are both beautiful and practical, ensuring that every inch of your kitchen or bathroom is put to good use.
Multifunctional Fixtures and Appliances
In small kitchens and bathrooms, selecting the right fixtures and appliances can significantly impact the overall functionality of the space. Opting for multifunctional, compact, or integrated appliances can save space while providing all the conveniences of a larger room. Similarly, in bathrooms, choosing wall-mounted fixtures or a floating vanity can free up floor space, making the room appear larger and more open. Our designers can guide you through the selection process, ensuring that each element not only fits your space but also complements the overall design aesthetic.
The Importance of Light and Color
Finally, the use of light and color plays a crucial role in making small spaces feel brighter and more expansive. Lighter color palettes, reflective surfaces, and strategic lighting can all contribute to a sense of openness. Our team can help you select the right materials, finishes, and lighting fixtures to enhance the spacious feel of your kitchen or bathroom, without compromising on style or warmth.
In conclusion, while small kitchens and bathrooms may present certain challenges, professional design and custom cabinetry offer innovative solutions that can transform these spaces into functional, stylish, and comfortable parts of your home. Our expertise in custom kitchen and bathroom design, paired with our ability to create bespoke cabinetry, makes us your ideal partner in maximizing the potential of your small spaces. Let us help you turn your compact kitchen or bathroom into a space that you love.
More Design Insights
Click below to read more of our home design insights
Designing for Durability: How Custom Cabinets Stand the Test of Time
When investing in a kitchen or bathroom remodel, homeowners often prioritize style, color, and layout. While these elements are essential, one of the most important and often overlooked aspects of…
Read MoreTimeless vs. Trendy: Choosing a Style for Your Bathroom Remodel
When planning a bathroom remodel, one of the biggest questions homeowners face is whether to go timeless or embrace current design trends. It’s an exciting decision, but also one that…
Read MoreFrom Concept to Completion: The Process of a Custom Kitchen Remodel
When homeowners begin to dream of a new kitchen, they often imagine the final result—the clean countertops, custom cabinetry, beautiful lighting, and carefully chosen finishes. But what transforms that dream…
Read MorePlanning Ahead: Starting Your Holiday Kitchen Remodel Early
When the holidays come around, the kitchen becomes the heart of your home more than ever. It’s where meals are shared, cookies are baked, guests gather, and lasting memories are…
Read MoreThe Role of Functional Design in Creating Kitchens That Work for You
When you think of a dream kitchen, it’s easy to imagine gorgeous countertops, custom cabinetry, and statement lighting, but what truly makes a kitchen exceptional is how well it works…
Read MoreDesigning Functional Utility Spaces: Beyond the Kitchen and Bath
When most homeowners think of remodeling, the focus tends to fall on kitchens and bathrooms—and for good reason. These are high-use, high-impact spaces that set the tone for both aesthetics…
Read MoreThe Value of a Well-Designed Mudroom: Organization Starts at the Door
For busy households, the mudroom is one of the most important yet often overlooked spaces in the home. As the transition point between the outdoors and your living space, a…
Read MoreDesigning Kitchens for Entertaining: How We Create Spaces Perfect for Hosting
In today’s homes, the kitchen is far more than a place to cook—it’s the heart of social connection, celebration, and everyday gathering. Whether you’re hosting holiday meals, casual brunches, or…
Read MoreThe Impact of Layout on Kitchen Efficiency: Why Expert Design Makes All the Difference
When homeowners begin planning a kitchen remodel, many focus first on finishes, appliances, or cabinetry style. While those choices are certainly important, the true foundation of an efficient and enjoyable…
Read MoreOutdoor Entertaining Spaces: How to Design an Outdoor Kitchen for Summer Fun
As warmer weather approaches, many homeowners begin dreaming of alfresco dinners, weekend barbecues, and relaxed gatherings with family and friends. An outdoor kitchen and entertaining space can transform your backyard…
Read MoreThe Role of Design Professionals in Creating a Kitchen That Enhances Your Lifestyle
The kitchen is more than just a place to prepare meals—it’s the heart of the home, a space for gathering, entertaining, and making memories. Designing a kitchen that complements your…
Read MoreTransforming Small Spaces with Smart Design Solutions
Designing small kitchens and bathrooms can be a challenge, but with professional expertise and a thoughtful approach, these compact spaces can be transformed into highly functional and beautiful areas. At…
Read MoreMaximizing Natural Light in Your Kitchen and Bath Remodel
Natural light has the power to transform any room, making it feel brighter, larger, and more welcoming. In kitchens and bathrooms, where functionality meets style, natural light is especially important—it…
Read MoreCreating Cozy and Inviting Bathroom Retreats for Winter
As the days grow shorter and the temperature drops, our homes become havens of comfort and warmth. While many of us think about cozying up in the living room or…
Read MoreThe Timeless Appeal of Classic Kitchen Designs
When it comes to designing the heart of the home, classic kitchen designs remain a popular choice for homeowners who value timeless elegance and enduring functionality. Unlike fleeting design trends,…
Read More