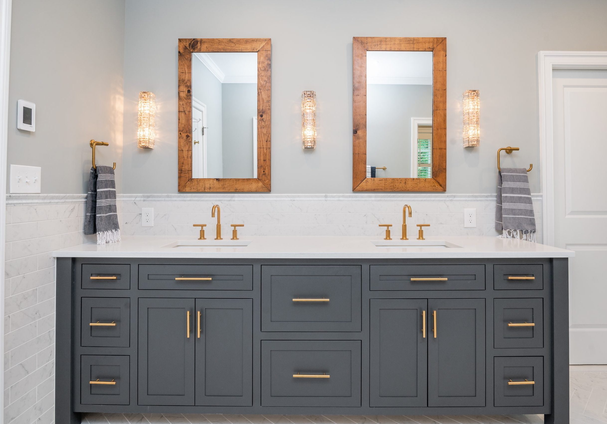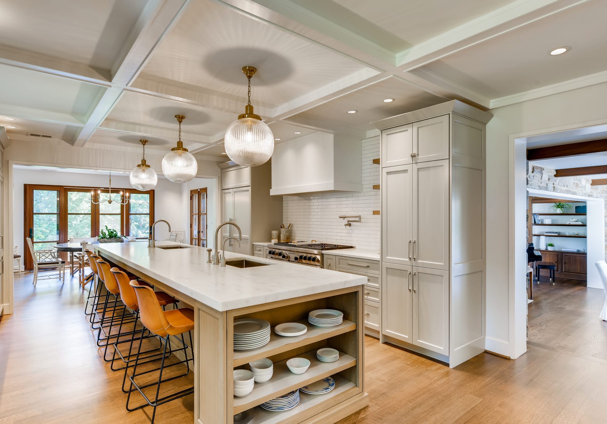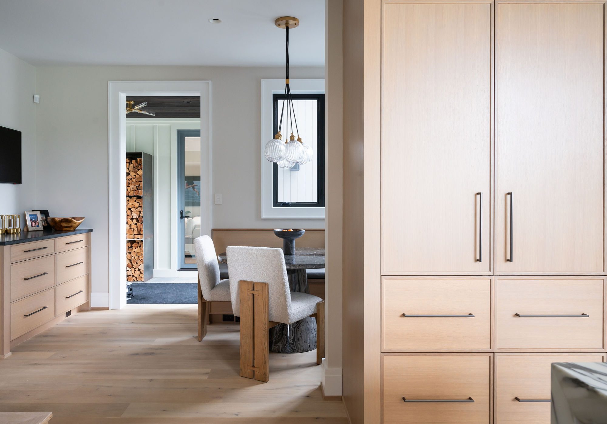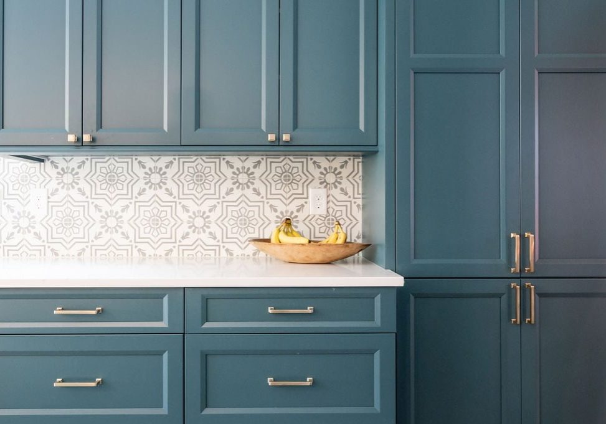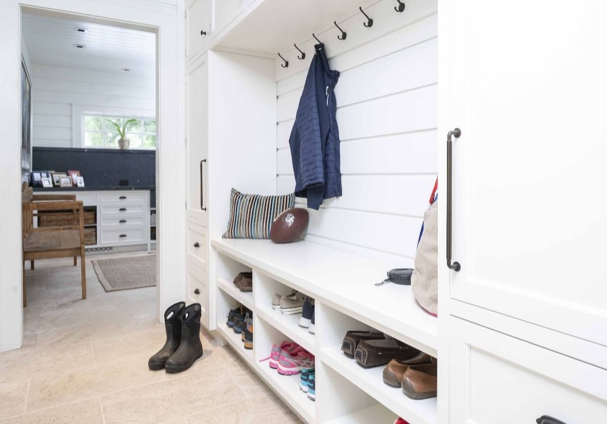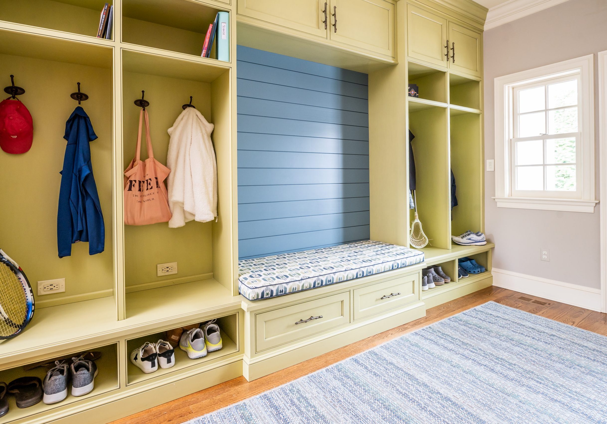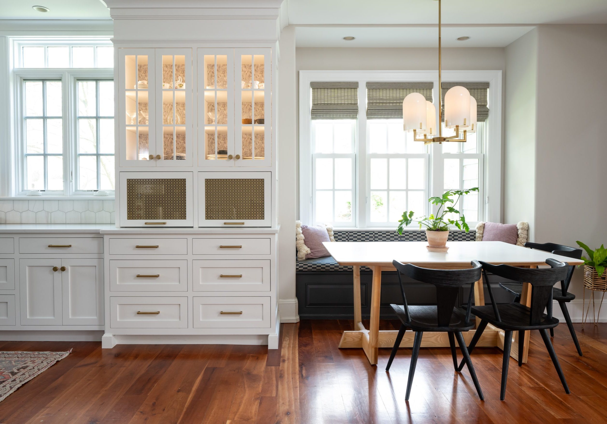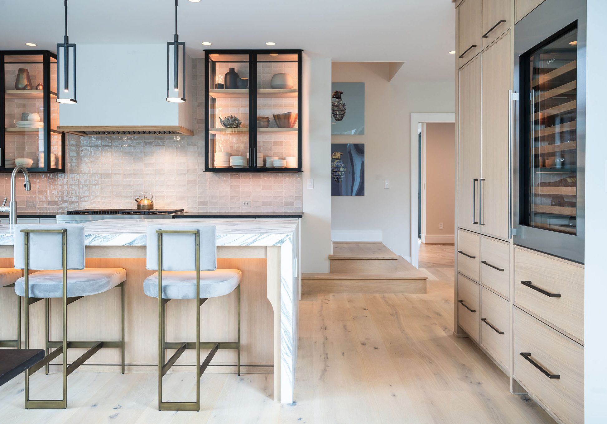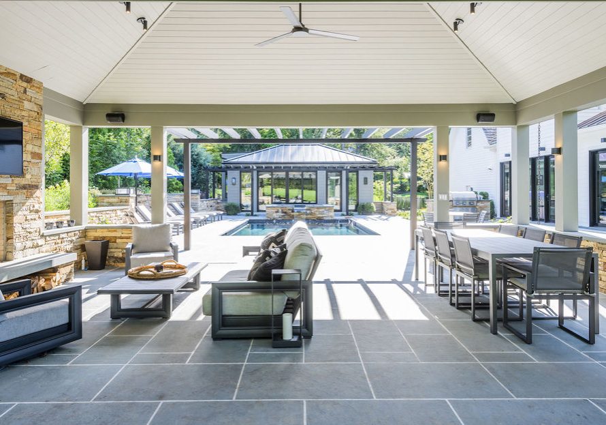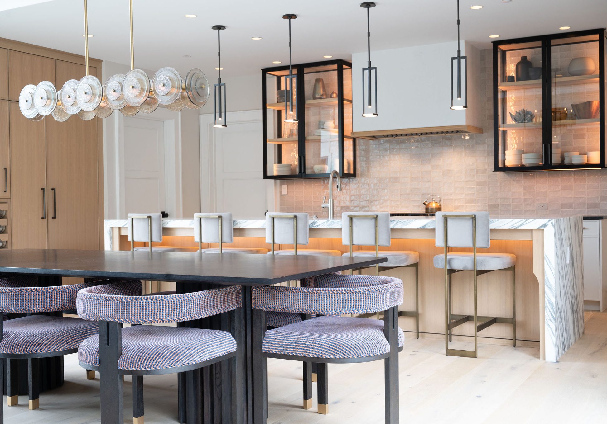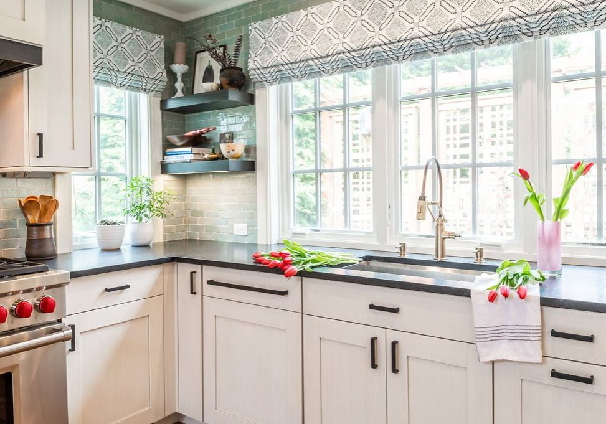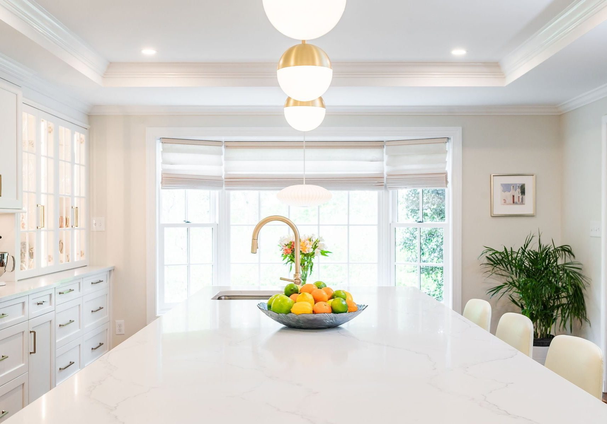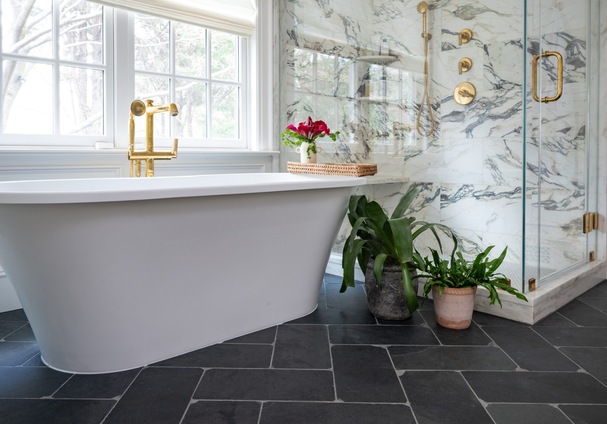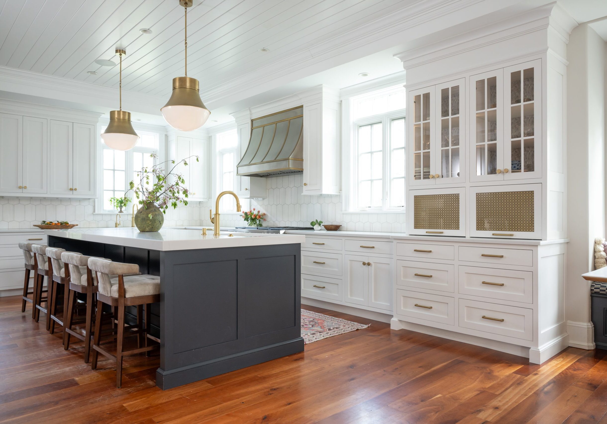When it comes to sleek, this is it! The original kitchen in this stately stone home was outdated, leaving the owners with a cramped and lackluster space.

The homeowners wanted a roomy, contemporary remodel implemented by Delbert Adams Construction Group (DACG) that would allow for plenty of natural light. With these goals in mind, Sunnyfields Cabinetry set to work to turn their vision into a dreamy reality by creating a sleek, contemporary kitchen with a completely remodeled floor plan.
The creation of higher ceilings and the removal of a few walls transformed the once-small space into an open layout. The design team at Sunnyfields Cabinetry also introduced large windows in the breakfast area, allowing for a flood of natural light. The homeowners love this sun-soaked space, and the additional light allows the glossy, ebony cabinets to shine brightly.
One of the trademarks of this contemporary design is a marble waterfall island that helps to bring the eye upward in a continuation of the floor. This contributes to the sense of space and openness in a visually appealing way.

This contemporary kitchen remodel was an exciting project, and a Kitchen Remodel Award of Excellence winner by the Maryland Building Industry Association, which presented several challenges that the DACG Construction team was excited to conquer. The end result is truly gorgeous, with plenty of prep and storage space, and the finished kitchen is exactly what the homeowners envisioned. Win-win!
Want to learn more about this project or how you can bring your vision to life? Please visit Sunnyfields Cabinetry for more information.
BEFORE


AFTER


More Design Insights
Click below to read more of our home design insights
Timeless vs. Trendy: Choosing a Style for Your Bathroom Remodel
When planning a bathroom remodel, one of the biggest questions homeowners face is whether to go timeless or embrace current design trends. It’s an exciting decision, but also one that…
Read MoreFrom Concept to Completion: The Process of a Custom Kitchen Remodel
When homeowners begin to dream of a new kitchen, they often imagine the final result—the clean countertops, custom cabinetry, beautiful lighting, and carefully chosen finishes. But what transforms that dream…
Read MorePlanning Ahead: Starting Your Holiday Kitchen Remodel Early
When the holidays come around, the kitchen becomes the heart of your home more than ever. It’s where meals are shared, cookies are baked, guests gather, and lasting memories are…
Read MoreThe Role of Functional Design in Creating Kitchens That Work for You
When you think of a dream kitchen, it’s easy to imagine gorgeous countertops, custom cabinetry, and statement lighting, but what truly makes a kitchen exceptional is how well it works…
Read MoreDesigning Functional Utility Spaces: Beyond the Kitchen and Bath
When most homeowners think of remodeling, the focus tends to fall on kitchens and bathrooms—and for good reason. These are high-use, high-impact spaces that set the tone for both aesthetics…
Read MoreThe Value of a Well-Designed Mudroom: Organization Starts at the Door
For busy households, the mudroom is one of the most important yet often overlooked spaces in the home. As the transition point between the outdoors and your living space, a…
Read MoreDesigning Kitchens for Entertaining: How We Create Spaces Perfect for Hosting
In today’s homes, the kitchen is far more than a place to cook—it’s the heart of social connection, celebration, and everyday gathering. Whether you’re hosting holiday meals, casual brunches, or…
Read MoreThe Impact of Layout on Kitchen Efficiency: Why Expert Design Makes All the Difference
When homeowners begin planning a kitchen remodel, many focus first on finishes, appliances, or cabinetry style. While those choices are certainly important, the true foundation of an efficient and enjoyable…
Read MoreOutdoor Entertaining Spaces: How to Design an Outdoor Kitchen for Summer Fun
As warmer weather approaches, many homeowners begin dreaming of alfresco dinners, weekend barbecues, and relaxed gatherings with family and friends. An outdoor kitchen and entertaining space can transform your backyard…
Read MoreThe Role of Design Professionals in Creating a Kitchen That Enhances Your Lifestyle
The kitchen is more than just a place to prepare meals—it’s the heart of the home, a space for gathering, entertaining, and making memories. Designing a kitchen that complements your…
Read MoreTransforming Small Spaces with Smart Design Solutions
Designing small kitchens and bathrooms can be a challenge, but with professional expertise and a thoughtful approach, these compact spaces can be transformed into highly functional and beautiful areas. At…
Read MoreMaximizing Natural Light in Your Kitchen and Bath Remodel
Natural light has the power to transform any room, making it feel brighter, larger, and more welcoming. In kitchens and bathrooms, where functionality meets style, natural light is especially important—it…
Read MoreCreating Cozy and Inviting Bathroom Retreats for Winter
As the days grow shorter and the temperature drops, our homes become havens of comfort and warmth. While many of us think about cozying up in the living room or…
Read MoreThe Timeless Appeal of Classic Kitchen Designs
When it comes to designing the heart of the home, classic kitchen designs remain a popular choice for homeowners who value timeless elegance and enduring functionality. Unlike fleeting design trends,…
Read MoreA Season of Gratitude: Giving Back to Our Community
At Delbert Adams Construction Group, Sunnyfields Cabinetry, and Gold Seal Services, this season of gratitude carries special meaning. As we celebrate 17 incredible years in business, we are reminded of…
Read More