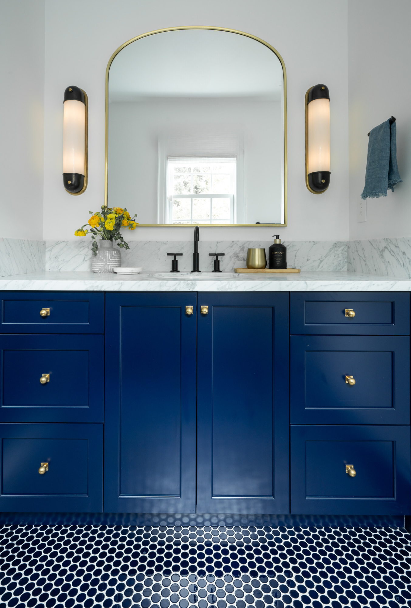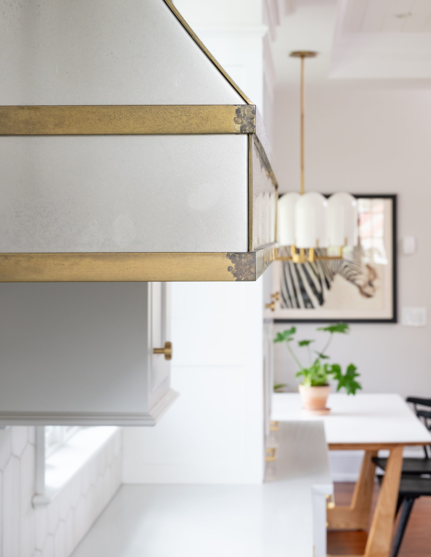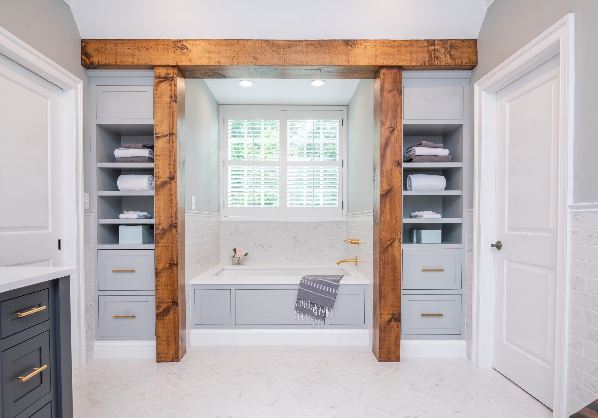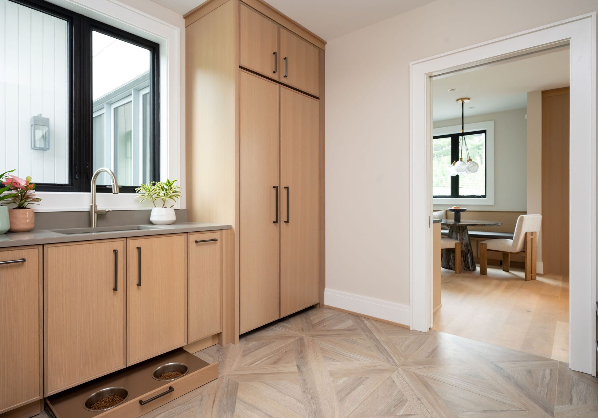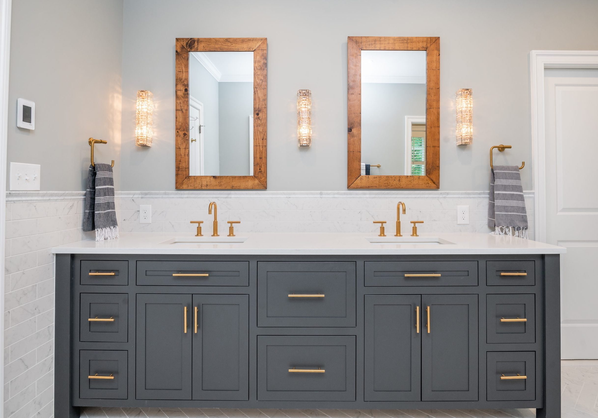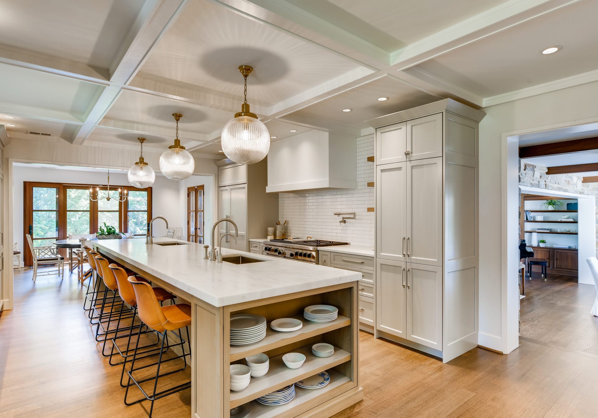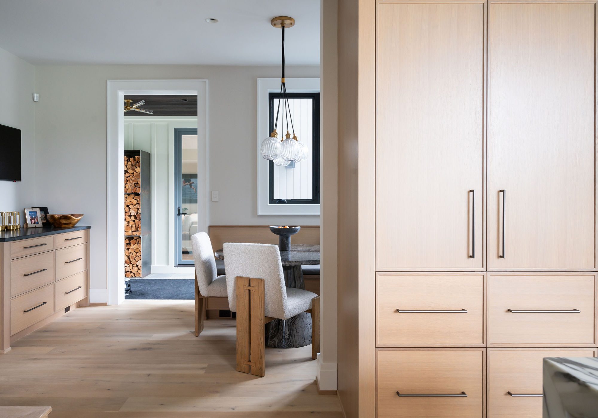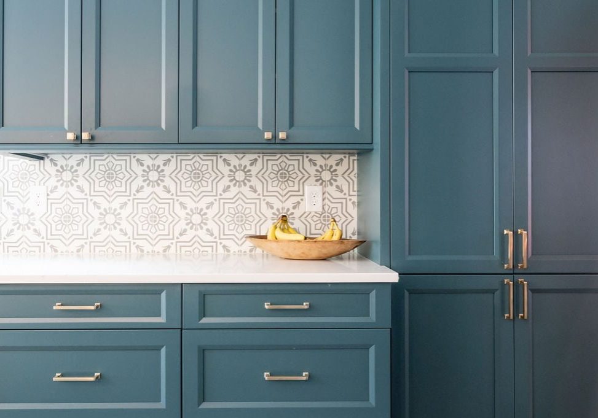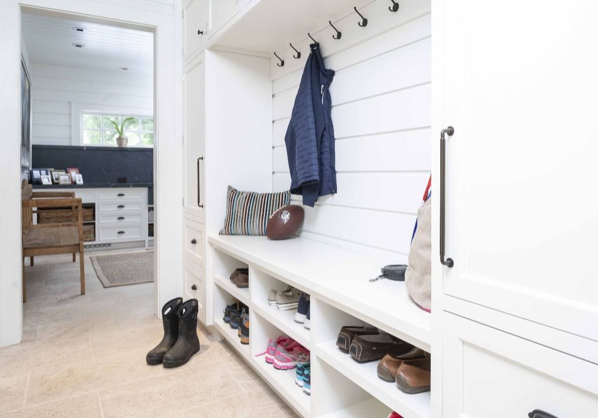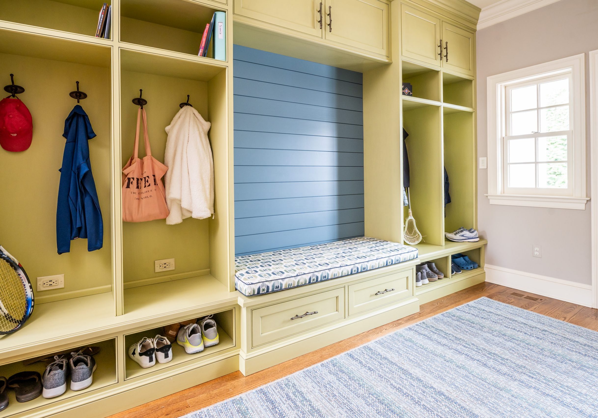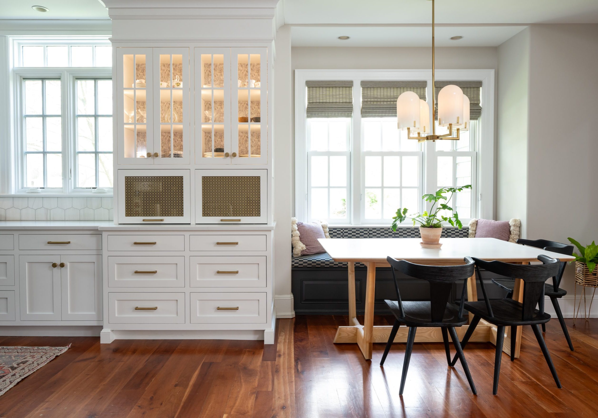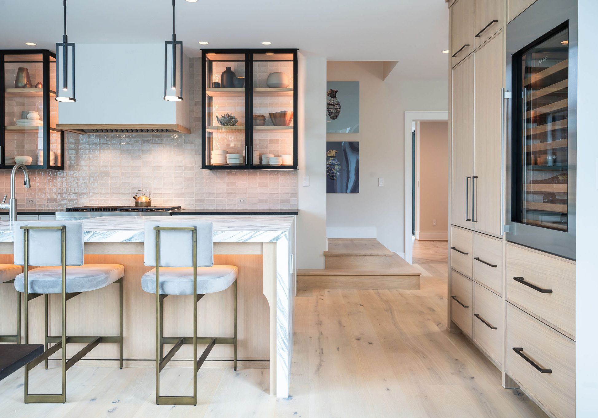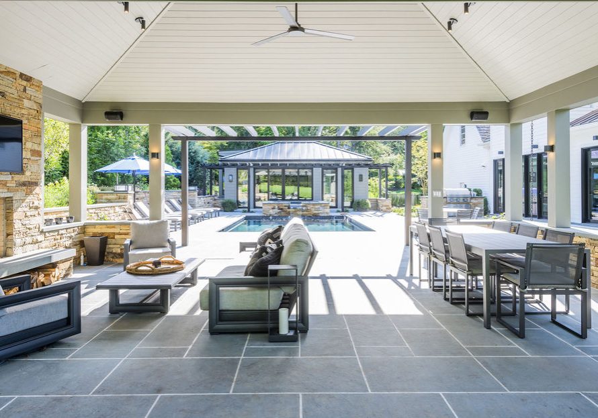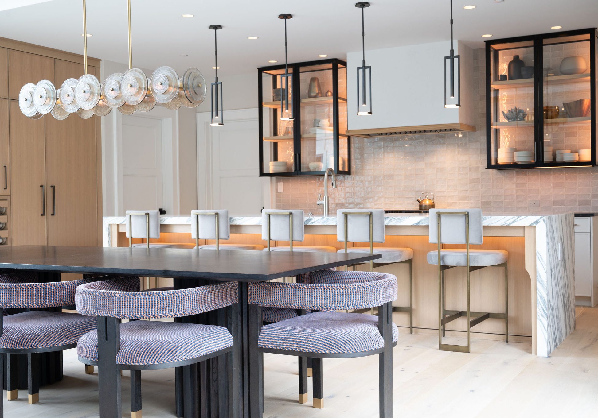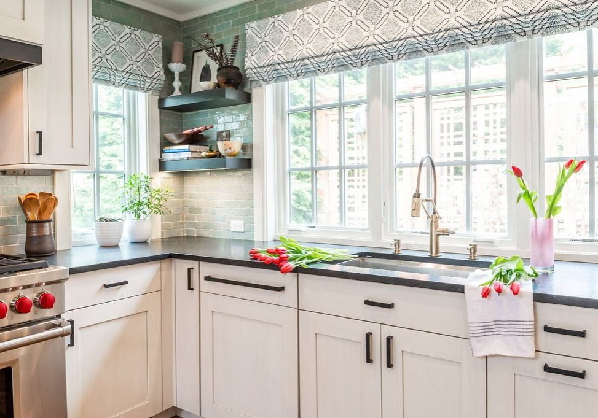Small spaces may seem like a big roadblock in beautiful design, but they actually provide a wonderful opportunity for homeowners—specialty rooms. Here, the design specialists at Sunnyfields provide tips on how to maximize small spaces in your home by transforming them into functional specialty rooms.
Consider Your Needs
Specialty rooms should be niche areas of your home, which fulfill a specific purpose. Consider the needs of you and your family when deliberating on the type of specialty room you wish to create. Those who imbibe may love to have a wine cellar, or walk-in liquor cabinet. Do you have a home with pets? A special room for washing, grooming and storing your pet’s food, toys and extra bedding would be a great addition to your home. A mudroom is a practical way to keep outdoor mess away from the rest of your home’s interior. Artistic members of the family may find use in a darkroom, studio or workshop. Determining the type of specialty room you wish to have will help you to maximize the space effectively.
Create Light Through Color Choices and Actual Lighting
While darker colors have a visible shrinking and slimming effect, lighter colors tend to make spaces look bigger and brighter. Creams, light pinks and light greys, as well as light blues and greens, all have a soothing and calming effect as well, making your specialty room a space to truly enjoy. Carry this color palette throughout all design elements, including walls, flooring, cabinets and furniture. Worried an even-tone space will feel boring and bland? Play with texture and patterns to keep a space from feeling flat and non-dimensional: materials like granite, marble, metal and fine wood can feel particularly luxe, while easily accommodating multiple color palates.
A darkroom or wine cellar may not benefit from a great deal of light, many other specialty rooms will. A space is only useful if you are able to comfortably use it, so choosing a variety of lighting options will really maximize the space. While relying solely on ceiling lights will feel unflattering, a mixture of floor and ceiling lights—along with dimmers to control the amount of light you need—will make a space feel dynamic, and enhance the practicality of the space.
Pick Fewer, Larger Pieces That Have Multiple Functions
A small space chock-full of small pieces will seem cluttered and unwelcoming. It may seem counterintuitive, but larger pieces actually make a small space seem bigger and grander. Think about pieces that can function in multiple ways: benches with interior storage or cabinets with mirrored panels are just a couple of great examples. Streamlining the number of pieces in a space provides a clean, airy feel—ideal for a smaller area that you’ve dedicated to a specialty purpose.
Customize Your Design
Choosing a design team who excels at custom-design work is the best way to turn a small area into a beautiful and functional specialty room. Custom-design pieces are uniquely tailored to your specific needs, ensuring that every available inch of space is used in a valuable and aesthetically pleasing way. Make your space work to your needs with custom-design pieces!
At Sunnyfields, we are reinventing the idea of a home center in Baltimore. With a focus on quality craftsmanship, superior materials and dedicated customer service, we are excited to assist Maryland and D.C. homeowners with their cabinetry, millwork and giftware needs. For more information about our design team, processes and more, contact us today—we would love to hear from you!
More Design Insights
Click below to read more of our home design insights
The Power of Custom Bathroom Vanities: Adding Style and Function to Your Space
A bathroom vanity is more than just a place to brush your teeth or store your toiletries, it’s one of the most impactful elements in the overall design of your…
Read MoreThe Role of Texture and Material Choices in Kitchen & Bath Design
When it comes to designing a kitchen or bathroom, it’s easy to focus on layout, color palette, and fixtures. But one of the most powerful and often underestimated tools in…
Read MoreHow to Incorporate Statement Pieces in Kitchen and Bath Design
While functionality and flow are essential in any kitchen or bathroom remodel, design is about more than just efficiency—it’s about creating a space that reflects your personality and makes a…
Read MoreDesigning for Durability: How Custom Cabinets Stand the Test of Time
When investing in a kitchen or bathroom remodel, homeowners often prioritize style, color, and layout. While these elements are essential, one of the most important and often overlooked aspects of…
Read MoreTimeless vs. Trendy: Choosing a Style for Your Bathroom Remodel
When planning a bathroom remodel, one of the biggest questions homeowners face is whether to go timeless or embrace current design trends. It’s an exciting decision, but also one that…
Read MoreFrom Concept to Completion: The Process of a Custom Kitchen Remodel
When homeowners begin to dream of a new kitchen, they often imagine the final result—the clean countertops, custom cabinetry, beautiful lighting, and carefully chosen finishes. But what transforms that dream…
Read MorePlanning Ahead: Starting Your Holiday Kitchen Remodel Early
When the holidays come around, the kitchen becomes the heart of your home more than ever. It’s where meals are shared, cookies are baked, guests gather, and lasting memories are…
Read MoreThe Role of Functional Design in Creating Kitchens That Work for You
When you think of a dream kitchen, it’s easy to imagine gorgeous countertops, custom cabinetry, and statement lighting, but what truly makes a kitchen exceptional is how well it works…
Read MoreDesigning Functional Utility Spaces: Beyond the Kitchen and Bath
When most homeowners think of remodeling, the focus tends to fall on kitchens and bathrooms—and for good reason. These are high-use, high-impact spaces that set the tone for both aesthetics…
Read MoreThe Value of a Well-Designed Mudroom: Organization Starts at the Door
For busy households, the mudroom is one of the most important yet often overlooked spaces in the home. As the transition point between the outdoors and your living space, a…
Read MoreDesigning Kitchens for Entertaining: How We Create Spaces Perfect for Hosting
In today’s homes, the kitchen is far more than a place to cook—it’s the heart of social connection, celebration, and everyday gathering. Whether you’re hosting holiday meals, casual brunches, or…
Read MoreThe Impact of Layout on Kitchen Efficiency: Why Expert Design Makes All the Difference
When homeowners begin planning a kitchen remodel, many focus first on finishes, appliances, or cabinetry style. While those choices are certainly important, the true foundation of an efficient and enjoyable…
Read MoreOutdoor Entertaining Spaces: How to Design an Outdoor Kitchen for Summer Fun
As warmer weather approaches, many homeowners begin dreaming of alfresco dinners, weekend barbecues, and relaxed gatherings with family and friends. An outdoor kitchen and entertaining space can transform your backyard…
Read MoreThe Role of Design Professionals in Creating a Kitchen That Enhances Your Lifestyle
The kitchen is more than just a place to prepare meals—it’s the heart of the home, a space for gathering, entertaining, and making memories. Designing a kitchen that complements your…
Read MoreTransforming Small Spaces with Smart Design Solutions
Designing small kitchens and bathrooms can be a challenge, but with professional expertise and a thoughtful approach, these compact spaces can be transformed into highly functional and beautiful areas. At…
Read More