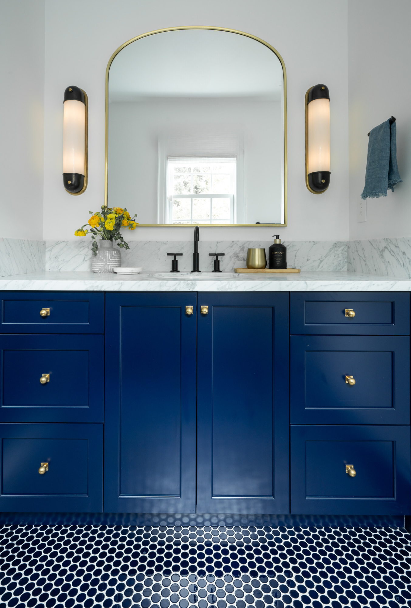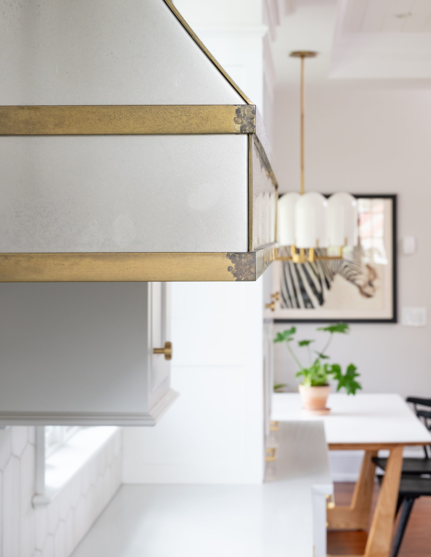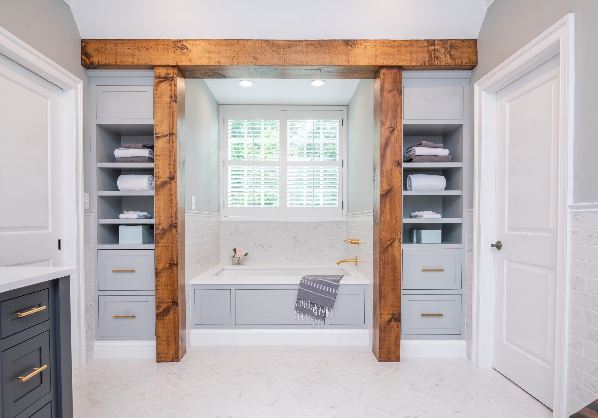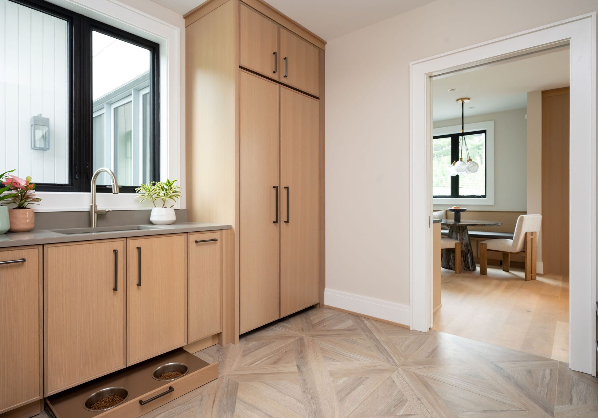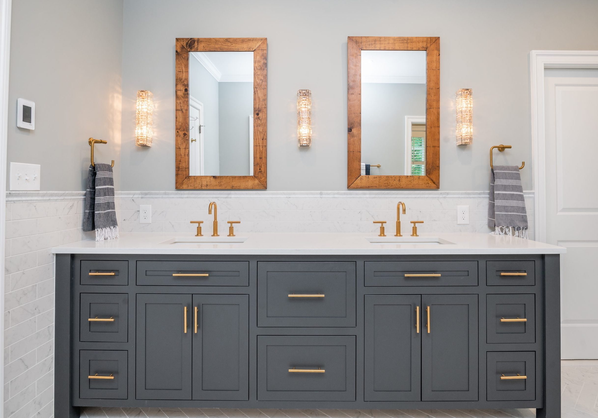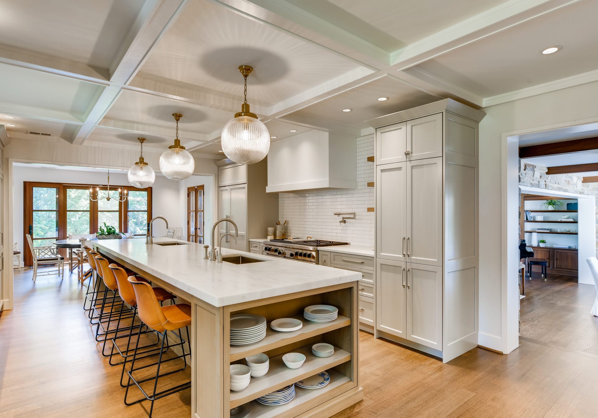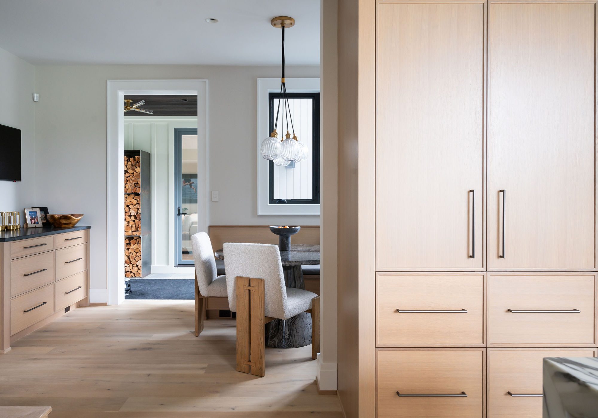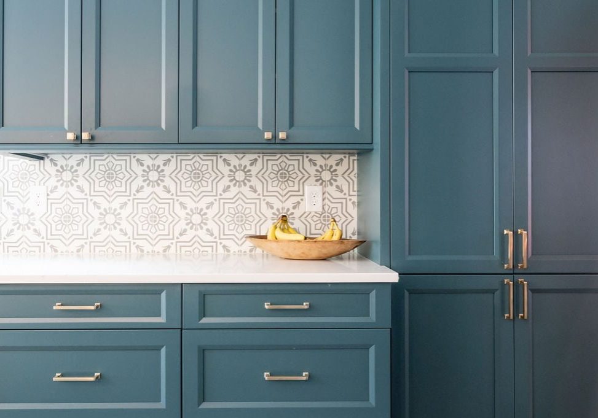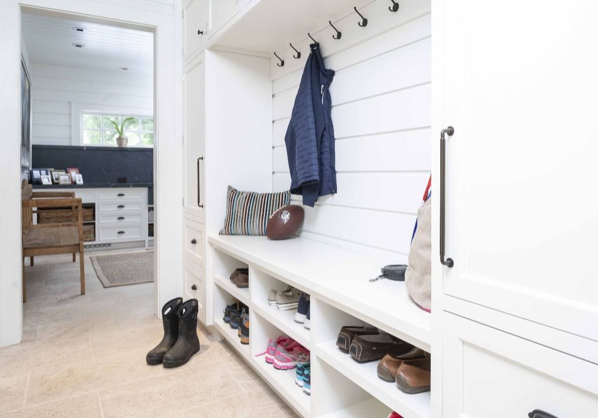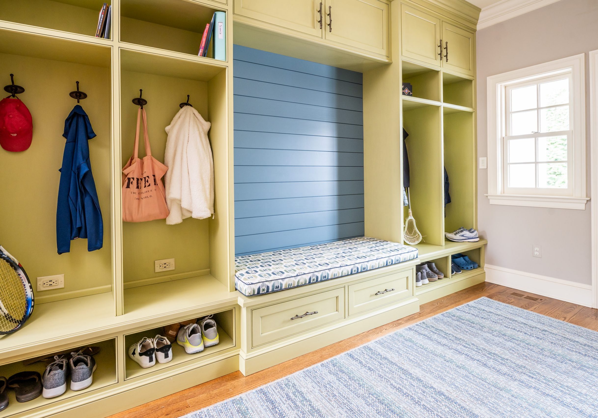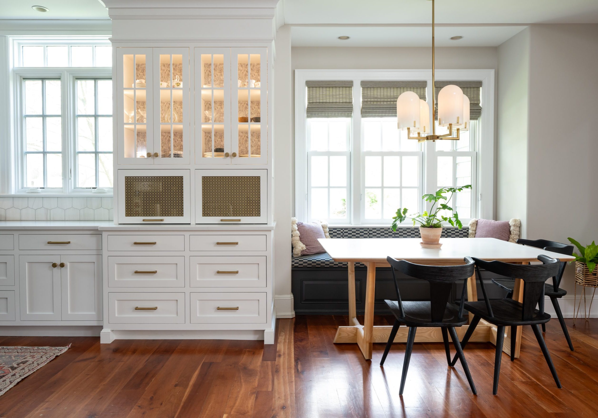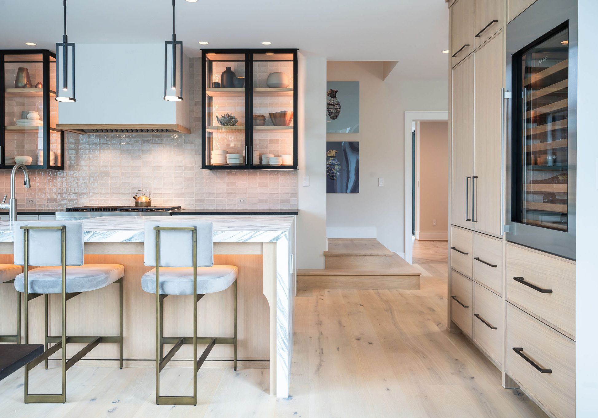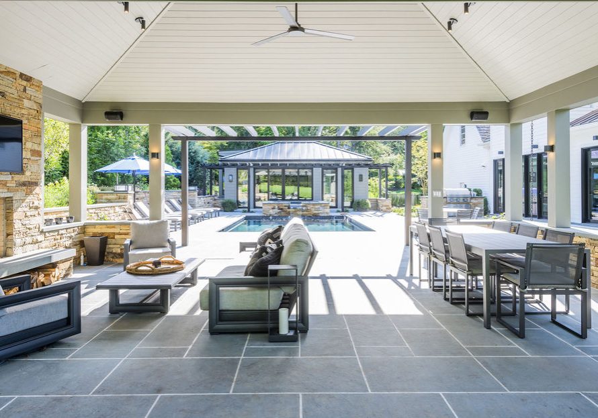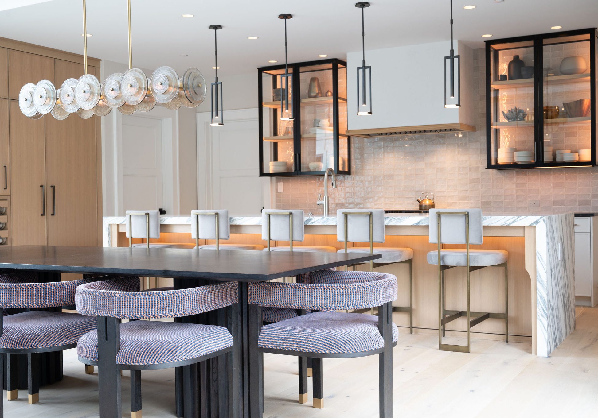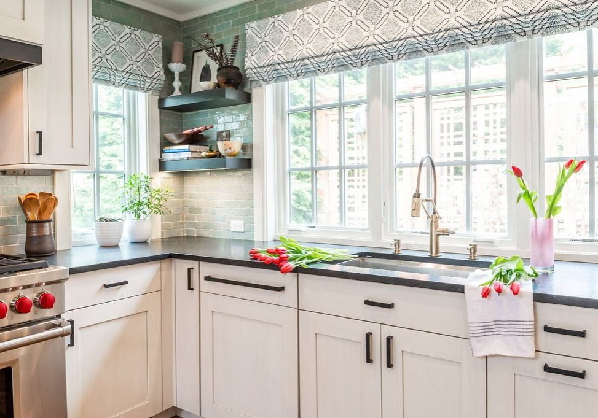When homeowners begin planning a kitchen remodel, many focus first on finishes, appliances, or cabinetry style. While those choices are certainly important, the true foundation of an efficient and enjoyable kitchen lies in its layout. A well-planned layout supports how you cook, clean, gather, and move throughout the space—making everyday tasks more seamless and your home more enjoyable to live in. At Sunnyfields Cabinetry, our team of expert kitchen designers and remodelers understands that thoughtful layout planning is key to creating a kitchen that works hard for you—and looks beautiful doing it.
Understanding Common Kitchen Layouts
Each kitchen layout comes with its own strengths, and selecting the right one depends on your home’s architecture, your lifestyle, and how you use the space day to day.
U-Shaped Kitchens
This layout surrounds the cook on three sides, creating a compact and highly functional workspace. U-shaped kitchens are excellent for maximizing counter space and allowing for clear zoning of tasks—cooking, prepping, and cleaning all have their own dedicated areas. This layout works particularly well in larger kitchens and for homeowners who prefer a more enclosed, focused workspace.
L-Shaped Kitchens
Popular for open-concept homes, L-shaped kitchens offer flexibility and create a natural flow between the kitchen and adjacent living or dining areas. This layout is efficient for smaller or medium-sized kitchens and easily accommodates islands or breakfast nooks.
Galley Kitchens
Ideal for tight spaces, galley kitchens feature two parallel runs of cabinetry with a central aisle. This layout creates a highly efficient work triangle and minimizes wasted movement. However, expert planning is critical to avoid the feeling of being cramped and to ensure there’s enough clearance for appliances, drawers, and traffic flow.
Island and Peninsula Layouts
Islands and peninsulas add functionality to L- or U-shaped kitchens by providing additional workspace, seating, and storage. However, their placement must be precise—if not thoughtfully integrated, they can disrupt the flow rather than enhance it.
Why Layout Affects Workflow and Functionality
A poorly designed layout can make your kitchen feel disjointed, inefficient, or even frustrating to use. Conversely, a well-planned layout enhances efficiency, improves safety, and makes cooking and entertaining more enjoyable.
At Sunnyfields Cabinetry, we take the time to understand your unique needs before making layout recommendations. Do you cook solo or with a partner? Do you entertain frequently? Need space for kids to do homework at the island? We use these insights to plan your layout around real-life use, not just aesthetics, so that every inch of your kitchen supports how you live.
We also prioritize the “work triangle”—the relationship between the sink, cooktop, and refrigerator—which remains a fundamental principle in kitchen design. But we go beyond the basics by designing for modern lifestyles, including dedicated zones for certain uses, like prep, baking, coffee, cleaning, and storage, for example.
The Role of Professional Expertise
While it may be tempting to copy a layout from a Pinterest board or catalog, what works in one space might not work in yours. Factors like plumbing, structural elements, natural light, and traffic flow all affect layout possibilities—and those are best assessed by professionals with experience in full-scope remodeling and custom cabinetry.
Our designers and remodelers at Sunnyfields Cabinetry collaborate closely with homeowners, builders, and trade professionals to create kitchens that are not only beautiful but also structurally sound and fully functional. From initial space planning and 3D renderings to the installation of precision-built cabinetry, our team manages every phase of the design and build process.
Create a Kitchen That Works for Your Lifestyle
A great kitchen doesn’t happen by accident—it’s the result of expert planning, smart layout decisions, and a design that’s tailored to how you live. Whether you’re starting fresh or working within an existing footprint, our team at Sunnyfields Cabinetry is here to help you make the most of your space.
Reach out to our team today to schedule a consultation and discover how our experienced designers can create a kitchen layout that enhances your lifestyle, improves efficiency, and brings lasting value to your home.
More Design Insights
Click below to read more of our home design insights
The Power of Custom Bathroom Vanities: Adding Style and Function to Your Space
A bathroom vanity is more than just a place to brush your teeth or store your toiletries, it’s one of the most impactful elements in the overall design of your…
Read MoreThe Role of Texture and Material Choices in Kitchen & Bath Design
When it comes to designing a kitchen or bathroom, it’s easy to focus on layout, color palette, and fixtures. But one of the most powerful and often underestimated tools in…
Read MoreHow to Incorporate Statement Pieces in Kitchen and Bath Design
While functionality and flow are essential in any kitchen or bathroom remodel, design is about more than just efficiency—it’s about creating a space that reflects your personality and makes a…
Read MoreDesigning for Durability: How Custom Cabinets Stand the Test of Time
When investing in a kitchen or bathroom remodel, homeowners often prioritize style, color, and layout. While these elements are essential, one of the most important and often overlooked aspects of…
Read MoreTimeless vs. Trendy: Choosing a Style for Your Bathroom Remodel
When planning a bathroom remodel, one of the biggest questions homeowners face is whether to go timeless or embrace current design trends. It’s an exciting decision, but also one that…
Read MoreFrom Concept to Completion: The Process of a Custom Kitchen Remodel
When homeowners begin to dream of a new kitchen, they often imagine the final result—the clean countertops, custom cabinetry, beautiful lighting, and carefully chosen finishes. But what transforms that dream…
Read MorePlanning Ahead: Starting Your Holiday Kitchen Remodel Early
When the holidays come around, the kitchen becomes the heart of your home more than ever. It’s where meals are shared, cookies are baked, guests gather, and lasting memories are…
Read MoreThe Role of Functional Design in Creating Kitchens That Work for You
When you think of a dream kitchen, it’s easy to imagine gorgeous countertops, custom cabinetry, and statement lighting, but what truly makes a kitchen exceptional is how well it works…
Read MoreDesigning Functional Utility Spaces: Beyond the Kitchen and Bath
When most homeowners think of remodeling, the focus tends to fall on kitchens and bathrooms—and for good reason. These are high-use, high-impact spaces that set the tone for both aesthetics…
Read MoreThe Value of a Well-Designed Mudroom: Organization Starts at the Door
For busy households, the mudroom is one of the most important yet often overlooked spaces in the home. As the transition point between the outdoors and your living space, a…
Read MoreDesigning Kitchens for Entertaining: How We Create Spaces Perfect for Hosting
In today’s homes, the kitchen is far more than a place to cook—it’s the heart of social connection, celebration, and everyday gathering. Whether you’re hosting holiday meals, casual brunches, or…
Read MoreThe Impact of Layout on Kitchen Efficiency: Why Expert Design Makes All the Difference
When homeowners begin planning a kitchen remodel, many focus first on finishes, appliances, or cabinetry style. While those choices are certainly important, the true foundation of an efficient and enjoyable…
Read MoreOutdoor Entertaining Spaces: How to Design an Outdoor Kitchen for Summer Fun
As warmer weather approaches, many homeowners begin dreaming of alfresco dinners, weekend barbecues, and relaxed gatherings with family and friends. An outdoor kitchen and entertaining space can transform your backyard…
Read MoreThe Role of Design Professionals in Creating a Kitchen That Enhances Your Lifestyle
The kitchen is more than just a place to prepare meals—it’s the heart of the home, a space for gathering, entertaining, and making memories. Designing a kitchen that complements your…
Read MoreTransforming Small Spaces with Smart Design Solutions
Designing small kitchens and bathrooms can be a challenge, but with professional expertise and a thoughtful approach, these compact spaces can be transformed into highly functional and beautiful areas. At…
Read More