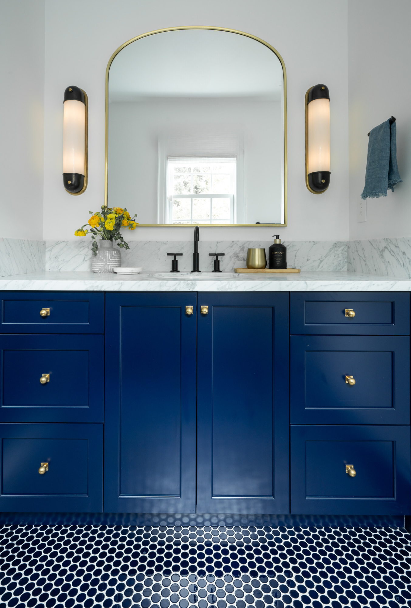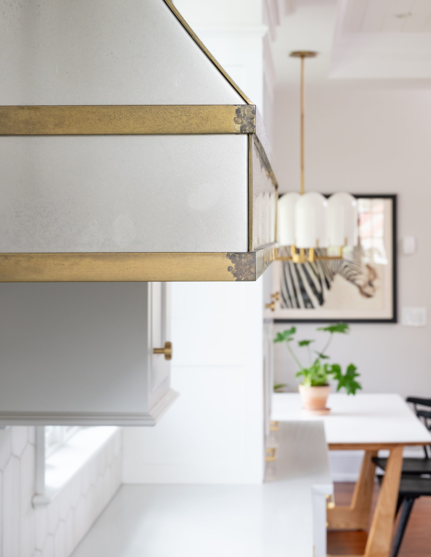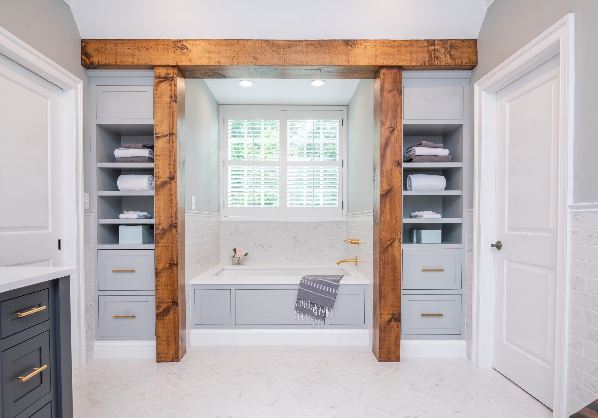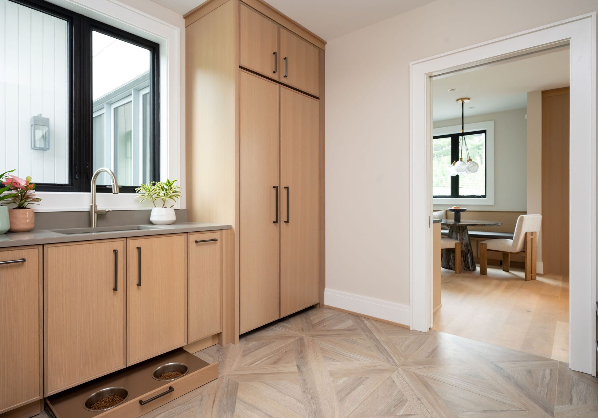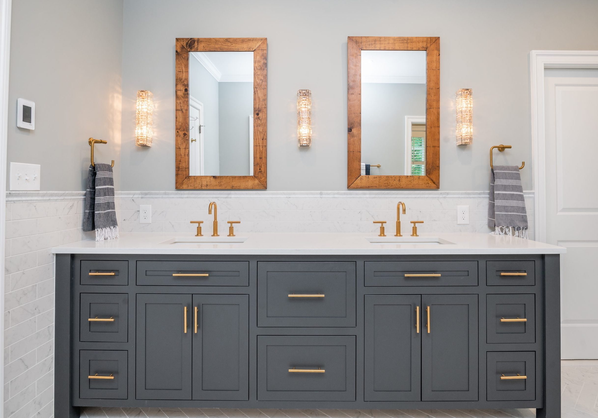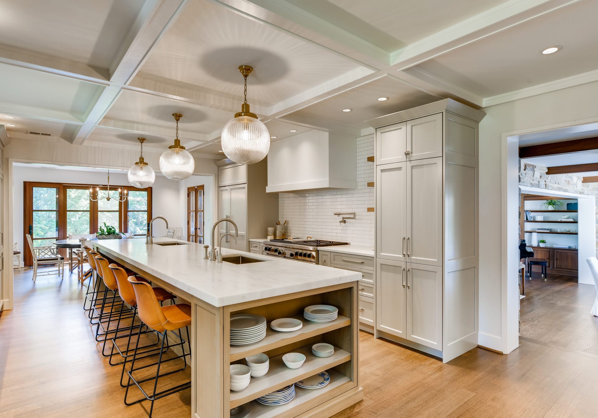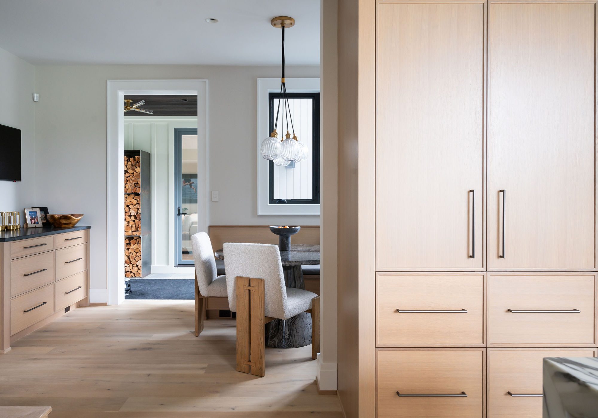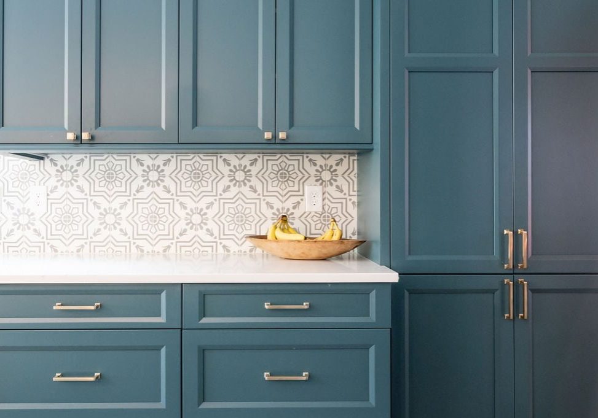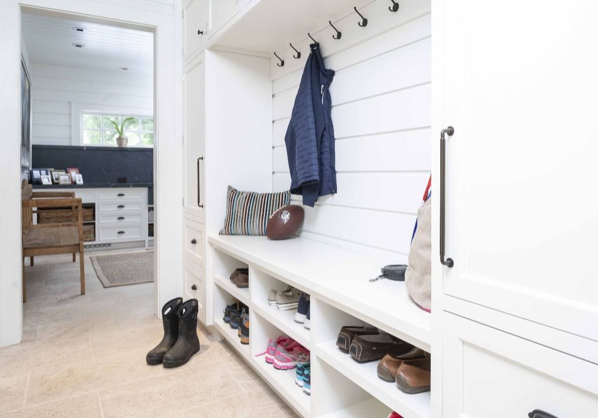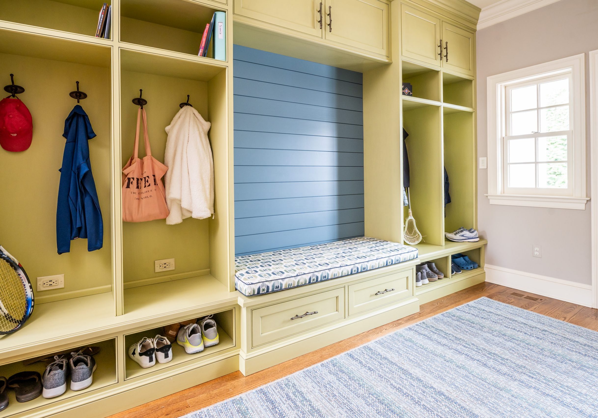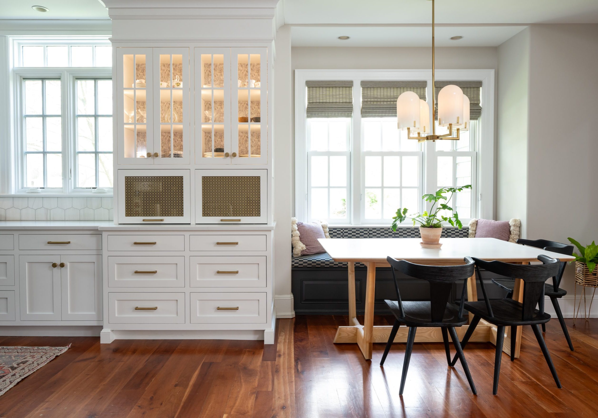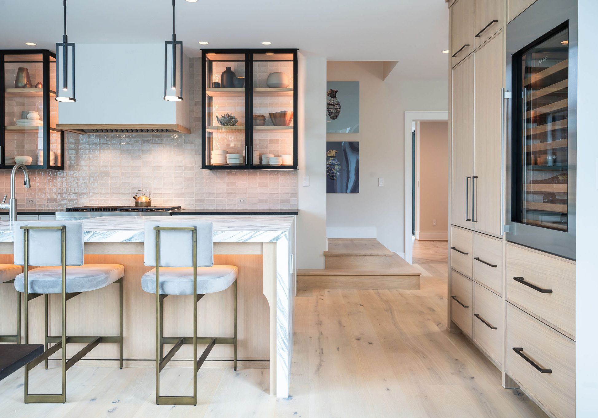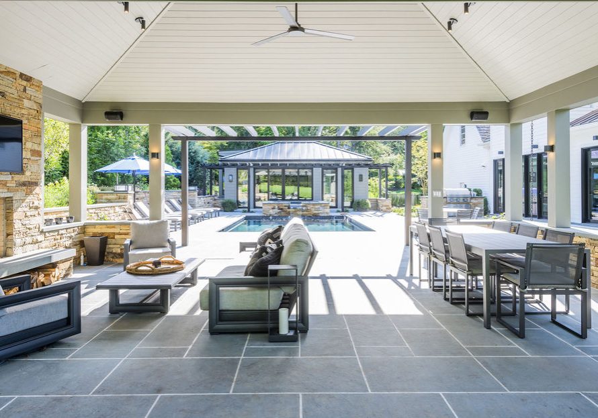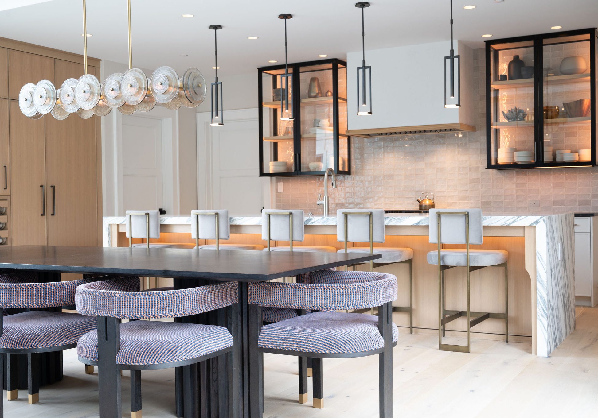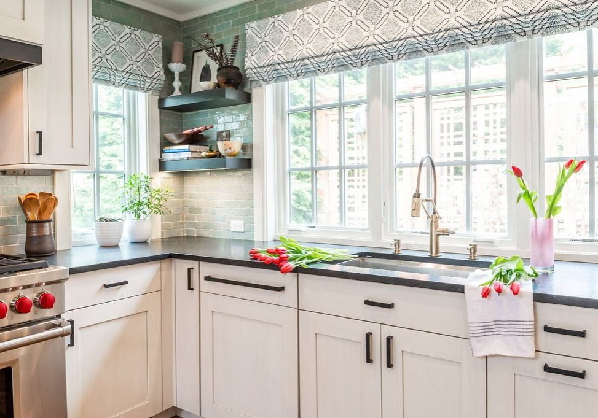Designing small kitchens and bathrooms can be a challenge, but with professional expertise and a thoughtful approach, these compact spaces can be transformed into highly functional and beautiful areas. At Sunnyfields Cabinetry, we understand how to make the most of every square inch, creating layouts and storage solutions that maximize usability without sacrificing style. By combining custom cabinetry, multi-purpose fixtures, and innovative design, we can help you turn your small kitchen or bathroom into a space that feels bigger, brighter, and perfectly tailored to your needs.
The Challenges of Small Spaces
Limited space doesn’t have to mean limited functionality. Small kitchens and bathrooms often present challenges like insufficient storage, cramped layouts, and poor flow. However, with smart design strategies, these problems can be solved. Custom solutions, such as cabinetry built specifically for your space, can help you achieve a clean and organized look while improving efficiency. This level of precision and expertise is something only professional designers and remodelers can provide.
Custom Cabinetry: The Key to Small Space Efficiency
When it comes to small spaces, custom cabinetry is essential. Standard cabinets often don’t fit properly into compact kitchens or bathrooms, leaving awkward gaps or inefficient layouts. With custom cabinetry, every inch of your space is carefully considered both in how the pieces of cabinetry will fit together but also in how to maximize the use of each individual component.
In a small kitchen, for example, we might design tall cabinets that take advantage of vertical space, or include pull-out pantry systems to make use of narrow gaps. In bathrooms, custom vanities can be created to fit snugly into unusual corners or provide hidden storage for toiletries and linens. By tailoring cabinets to the dimensions of your space and your storage needs, we ensure that no space is wasted.
Multi-Purpose Fixtures for Maximum Functionality
Multi-purpose fixtures are a game-changer for small kitchens and bathrooms. These smart features combine form and function, allowing you to make the most of limited square footage.
In small kitchens, consider an island that serves as both a prep space and a dining area. Pull-out cutting boards or built-in knife holders can save counter space while keeping tools accessible. Similarly, under-sink storage solutions with pull-out shelves for larger appliances like mixers can help you maximize even the tightest spaces.
Light and Color: Creating the Illusion of Space
Beyond storage and layout, light and color play a crucial role in making small spaces feel larger. Bright, neutral color palettes help reflect light, creating an open and airy atmosphere. Glass elements, such as shower enclosures or cabinet doors, further enhance this effect by reducing visual barriers.
Our designers also integrate lighting solutions that brighten and expand the space. Under-cabinet lighting in kitchens can illuminate work surfaces while making the room feel more open. In bathrooms, layered lighting—such as overhead fixtures, sconces, and accent lighting—adds depth and makes the space feel inviting.
Professional Expertise Makes All the Difference
Designing small spaces requires more than just clever ideas—it demands professional expertise and a keen eye for detail. At Sunnyfields Cabinetry, we approach every project with precision and creativity, ensuring that your small kitchen or bathroom is optimized for functionality, beauty, and flow.
Working with a professional design team makes all the difference. Designers will consider every aspect of your space, from the layout and storage solutions to lighting and color schemes. We take the time to understand your unique needs and lifestyle, crafting a design that works perfectly for you. By managing every stage of the process—from design to installation—we eliminate the guesswork and deliver a result that exceeds your expectations.
Let Us Transform Your Small Space
Whether you’re working with a compact kitchen, a small bathroom or another area of your home with a limited footprint, with custom cabinetry, innovative storage solutions, and smart design strategies, we’ll help you create a space that’s as functional as it is beautiful.
Contact our team today to schedule a consultation and take the first step toward transforming your small space into one that perfectly fits your lifestyle.
More Design Insights
Click below to read more of our home design insights
The Power of Custom Bathroom Vanities: Adding Style and Function to Your Space
A bathroom vanity is more than just a place to brush your teeth or store your toiletries, it’s one of the most impactful elements in the overall design of your…
Read MoreThe Role of Texture and Material Choices in Kitchen & Bath Design
When it comes to designing a kitchen or bathroom, it’s easy to focus on layout, color palette, and fixtures. But one of the most powerful and often underestimated tools in…
Read MoreHow to Incorporate Statement Pieces in Kitchen and Bath Design
While functionality and flow are essential in any kitchen or bathroom remodel, design is about more than just efficiency—it’s about creating a space that reflects your personality and makes a…
Read MoreDesigning for Durability: How Custom Cabinets Stand the Test of Time
When investing in a kitchen or bathroom remodel, homeowners often prioritize style, color, and layout. While these elements are essential, one of the most important and often overlooked aspects of…
Read MoreTimeless vs. Trendy: Choosing a Style for Your Bathroom Remodel
When planning a bathroom remodel, one of the biggest questions homeowners face is whether to go timeless or embrace current design trends. It’s an exciting decision, but also one that…
Read MoreFrom Concept to Completion: The Process of a Custom Kitchen Remodel
When homeowners begin to dream of a new kitchen, they often imagine the final result—the clean countertops, custom cabinetry, beautiful lighting, and carefully chosen finishes. But what transforms that dream…
Read MorePlanning Ahead: Starting Your Holiday Kitchen Remodel Early
When the holidays come around, the kitchen becomes the heart of your home more than ever. It’s where meals are shared, cookies are baked, guests gather, and lasting memories are…
Read MoreThe Role of Functional Design in Creating Kitchens That Work for You
When you think of a dream kitchen, it’s easy to imagine gorgeous countertops, custom cabinetry, and statement lighting, but what truly makes a kitchen exceptional is how well it works…
Read MoreDesigning Functional Utility Spaces: Beyond the Kitchen and Bath
When most homeowners think of remodeling, the focus tends to fall on kitchens and bathrooms—and for good reason. These are high-use, high-impact spaces that set the tone for both aesthetics…
Read MoreThe Value of a Well-Designed Mudroom: Organization Starts at the Door
For busy households, the mudroom is one of the most important yet often overlooked spaces in the home. As the transition point between the outdoors and your living space, a…
Read MoreDesigning Kitchens for Entertaining: How We Create Spaces Perfect for Hosting
In today’s homes, the kitchen is far more than a place to cook—it’s the heart of social connection, celebration, and everyday gathering. Whether you’re hosting holiday meals, casual brunches, or…
Read MoreThe Impact of Layout on Kitchen Efficiency: Why Expert Design Makes All the Difference
When homeowners begin planning a kitchen remodel, many focus first on finishes, appliances, or cabinetry style. While those choices are certainly important, the true foundation of an efficient and enjoyable…
Read MoreOutdoor Entertaining Spaces: How to Design an Outdoor Kitchen for Summer Fun
As warmer weather approaches, many homeowners begin dreaming of alfresco dinners, weekend barbecues, and relaxed gatherings with family and friends. An outdoor kitchen and entertaining space can transform your backyard…
Read MoreThe Role of Design Professionals in Creating a Kitchen That Enhances Your Lifestyle
The kitchen is more than just a place to prepare meals—it’s the heart of the home, a space for gathering, entertaining, and making memories. Designing a kitchen that complements your…
Read MoreTransforming Small Spaces with Smart Design Solutions
Designing small kitchens and bathrooms can be a challenge, but with professional expertise and a thoughtful approach, these compact spaces can be transformed into highly functional and beautiful areas. At…
Read More